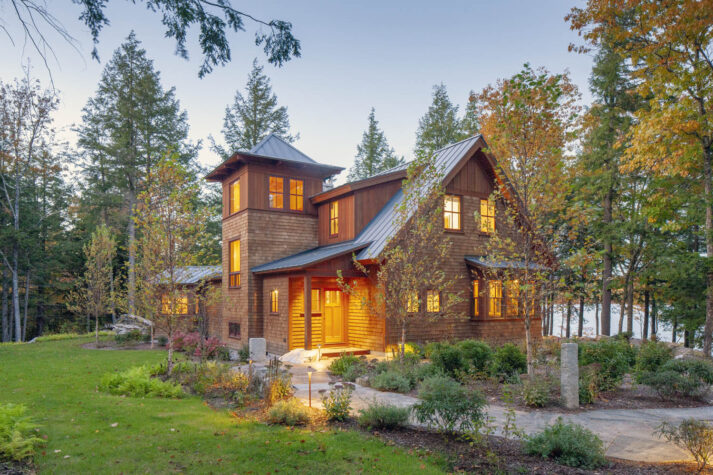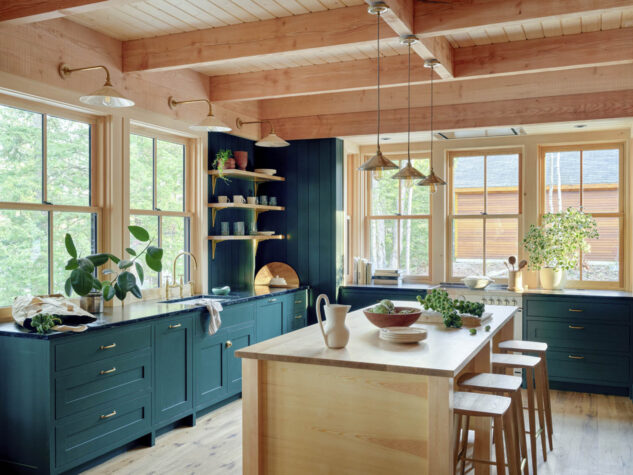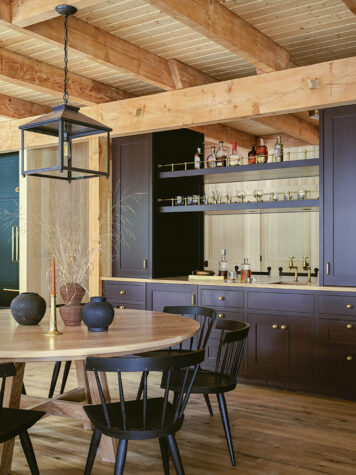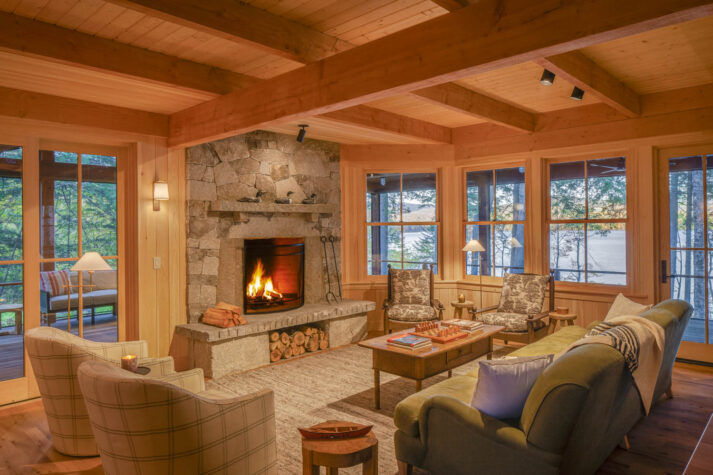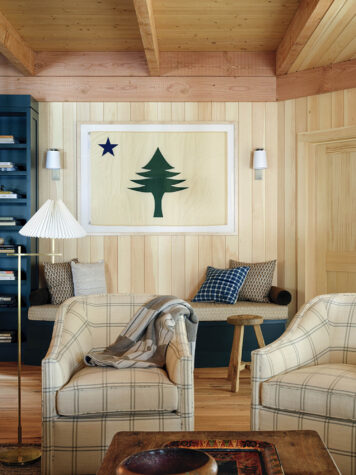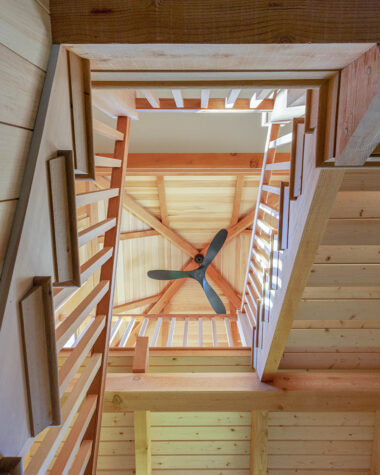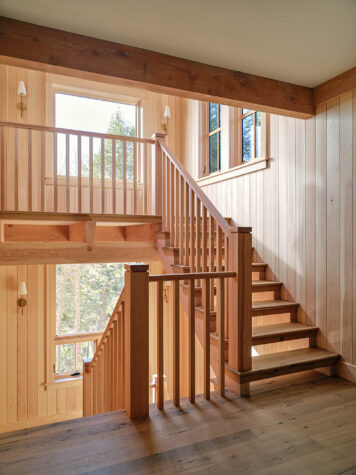Fresh Air: A Contemporary Maine Cottage Overlooking Kezar Lake
Blending traditional camp design with whimsical contemporary details, this new “North House” honors a century of family history.
The family had been visiting the clear, cold, twisting waters of Western Maine for over 100 years. The first lake house on the property was built in 1902, and they called it the North House. Over the decades the property lines changed as the family sold off pieces of the land, and eventually the North House itself was sold. (“South House blew down in a storm a long time ago,” the homeowner clarifies.) However, they retained 300 acres and continued to return to Kezar. “We had a house built here in the 1980s,” says the homeowner, “but our family eventually outgrew it.” That’s when they decided to build the “next generation North House”—a new camp for a new era.
Designed by architect John Cole, built by Anthony Giovanni of MWV Fine Homes, and with interior design by Jennifer Morrison of Morrison Design House, the 3,500-square-foot structure is a tribute to Kezar Lake’s long history as a summer destination. For centuries, well-heeled Bostonians and New Yorkers have been making the annual pilgrimage to Lovell, visiting their cottages and camps for a taste of Vacationland. During the late 1800s and early 1900s, Kezar was a hot spot for tourists, a place to go and escape the hustle and bustle of city life. “This is a contemporary interpretation of a traditional Maine camp,” explains Cole. “It’s certainly a little bigger than a camp would be, but the gable structure is familiar, as is the wraparound porch.” Yet the biggest deviation from convention is the first thing one sees upon approach. “I’d been playing with the idea for years, and this is certainly the grandest version of it,” says Cole of the three-story rectangular tower, which rises above the back of the home. “It’s the last house down a long dirt road. You come over a slight rise, and you can’t quite see the house, but you can see the top of the tower,” he says. “I’d say my style is quite traditional, but I’m always looking for ways to add a bit of whimsy, a little contemporary twist.”
But the tower isn’t just a welcoming beacon for visitors—it has practical use too. Like the camps of yesteryear, this house doesn’t have central air or fancy heated floors. It’s a true three-season camp, complete with multiple fireplaces and big, airy windows. When it’s high summer and the weather threatens to turn stifling, the tower becomes “basically a chimney,” Cole explains. “With the windows on the top floor open in the summer, it draws cool air from the lakeside in and up.” Since the North House is located on a rather wooded lot, the tower also helps brighten the driveway-facing side of the building. “It backlights the interior,” Cole says. “As often occurs in a lakefront property, you want as much glass as you can get on the water side. If you don’t balance that light with something on the other side, you get a cave effect. The big windows in the tower draw south and western light through the house.” For the builder, the tower presented a slight challenge, as did the rough seasonal-use roads. “We had to think outside the box,” Giovanni says. “Certain features we built in our shop, took apart, and then reassembled on-site, including the tower roof.” This allowed them to perform detailed work in a controlled environment, which ultimately contributed to the home’s elevated craftsmanship. “You see all the joinery,” he says. “It’s not hidden behind drywall. That’s what makes it look so good.”
Fortunately, both Cole and Giovanni enjoy working with myriad woods, and this house showcases their appreciation for the material, from the pine walls to the reclaimed oak floors and the exposed Douglas fir beams. “In this day and age, a lot of people are using synthetic and low-maintenance materials, which are nice for longevity and maintenance, but they’re not that fun to work with. Having all wood was a nice change of pace,” says Giovanni. “Almost every room has some sort of built-in, which takes it to the next level. Everything is built to fit and maximize the usable space in the camp.” This was per the request of the homeowner, who didn’t want the structure to sprawl too large. “We wanted it to have, as the original house did, a real cabin vibe,” she says. “We wanted the interior to have beautiful woodwork, a more refined version of the original cabin, which was very rustic.” In addition to the smart, space-saving compartments, Giovanni’s team also paid close attention to the grain of the wood, creating pine sheathing on the walls that appears to run behind the beams without stopping and book-matched vertical siding behind the owners’ suite headboard. “Most people wouldn’t even think about it,” says Cole, “But these are very difficult things to do.”
In addition to the four bedrooms and two bunk rooms, the home also features an open living space that spills into the kitchen and dining areas. The North House was designed for summer living, with ample family space and no television room. “The dining table was a bit of an afterthought,” admits the homeowner. “We really wanted a big kitchen. We entertain a lot, we eat together, we’re a very close-knit family. We have an enormous wraparound porch with a table outside, and it has to be very cold for our family not to be eating outside.” When a chill does hit, the wood-burning fireplace comes in handy, and when the mosquitoes are too fierce, the family congregates on the screened porch to toast s’mores over the fire. “We still feel like we’re around a campfire,” the homeowner says.
Of course, with any lake house, access to the water is paramount. This particular camp sits high on a ledge over Kezar, and since they couldn’t take down any more trees, Emma Kelly of Emma Kelly Landscape had her work cut out for her. “It was tricky,” she says. “They wanted to create a sense of immediacy with the water, so it became about finding a few moments to perch with the hardscape and create a middle ground between the home, the porches, and getting down to the water.” Using boulders from the site and regional flat stone, Kelly made an attractive and stable meandering route. “She was really great,” the homeowner says. “She did beautiful steps going down to the lake, which is even more friendly than what was there before.” To prevent erosion, Kelly brought in root-spreading plants that would grip the soil and add a bit of visual interest, including sweet fern, hay-scented fern, plus clethra and blueberry bushes. “It’s a bit like adding vegetables into your kids’ pancakes without them noticing,” she jokes. “I can be a bit of a broken record with my plant palette, but these are tried and true.”
Kelly was also able to squeeze in a small lawn at the back of the house, as well as a bit of native planting to ease the entryway. “The third big move we made was about arrival,” Kelly says. “Before, it was an old-fashioned camp with an amorphous gravel space. You’d trundle down the road and slump your stuff into the house.” Now there’s a graceful, elongated approach with a stone stop for cars and a path that brings visitors to the front door in a “more elegant and swooping way.” Kelly adds, “Here, we brought in a few small trees, including birches, to create a cottagey feel, as well as hydrangeas and some classic Maine perennials.”
While the finished product is more refined than the old camp, the design-build team never lost sight of the space’s true purpose. It’s still a lake house, still a bit wild, still perfectly suited to Maine summer activities. “We just love it, and we come as often as we can,” the homeowner says. “It’s really
easy living.”
