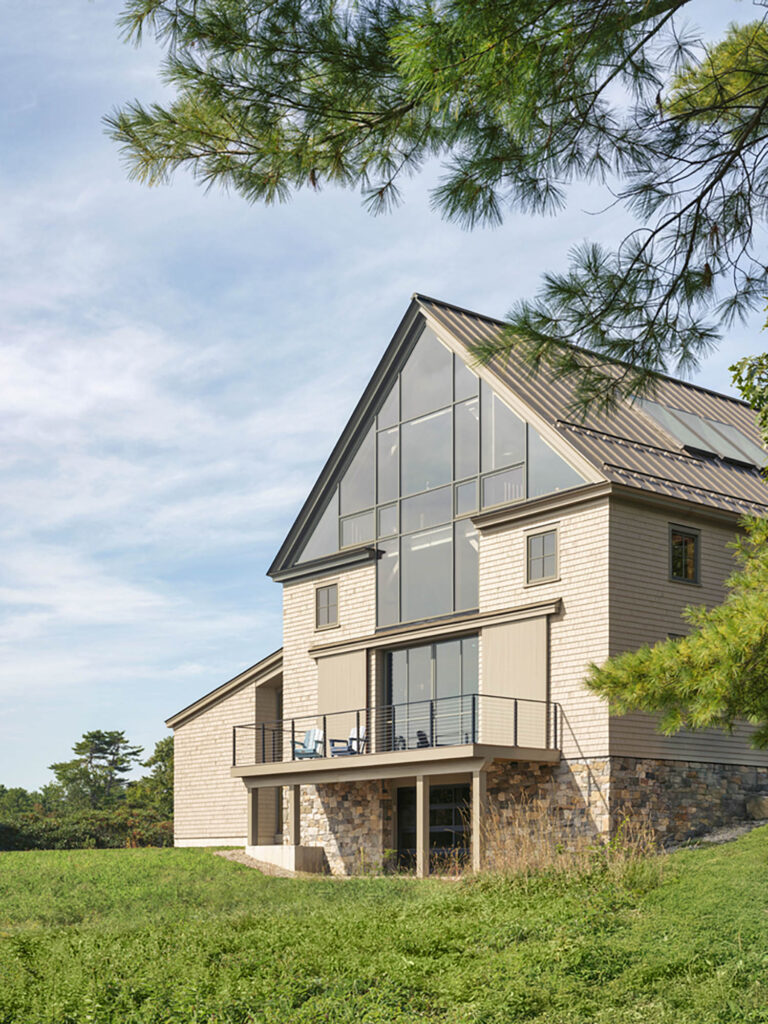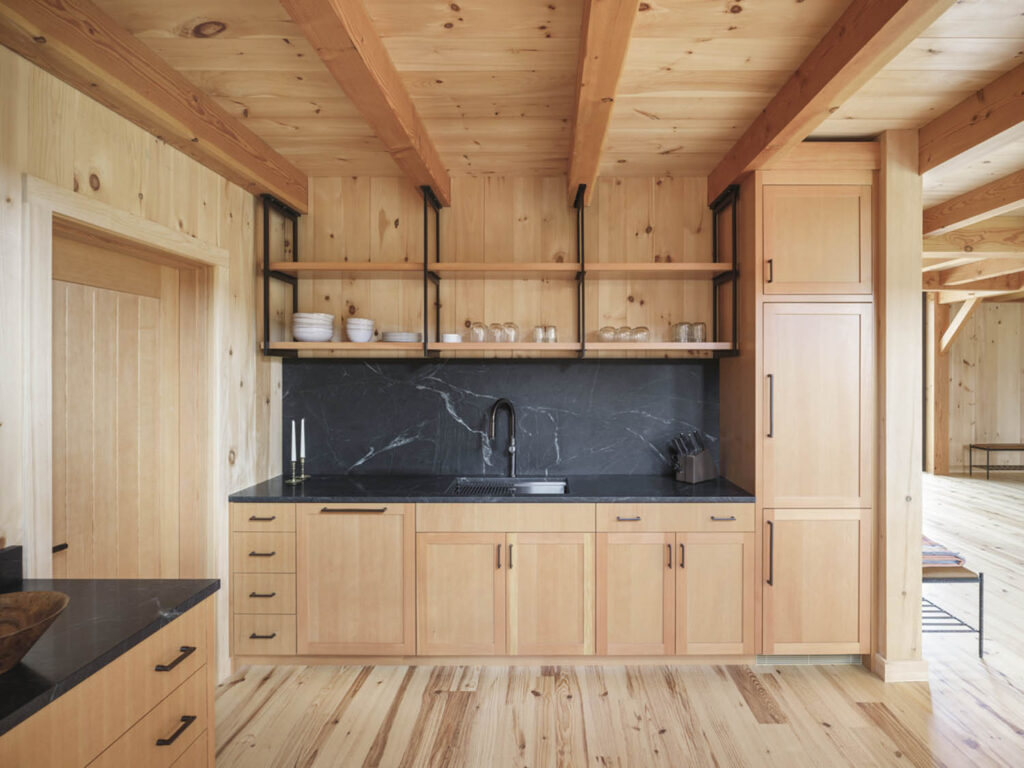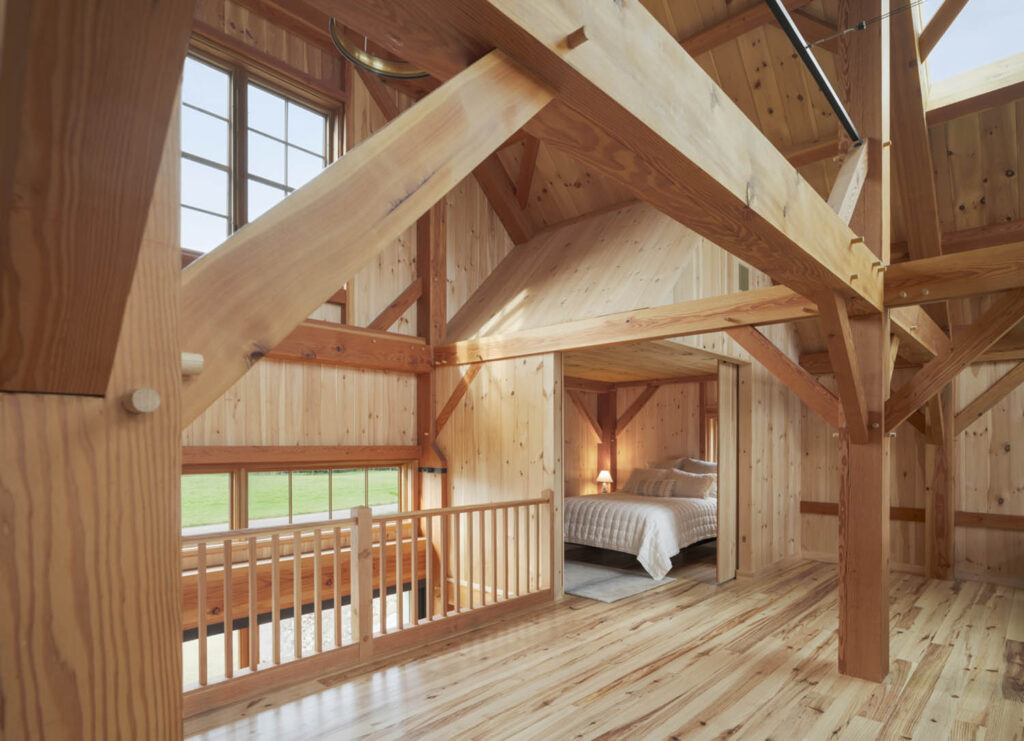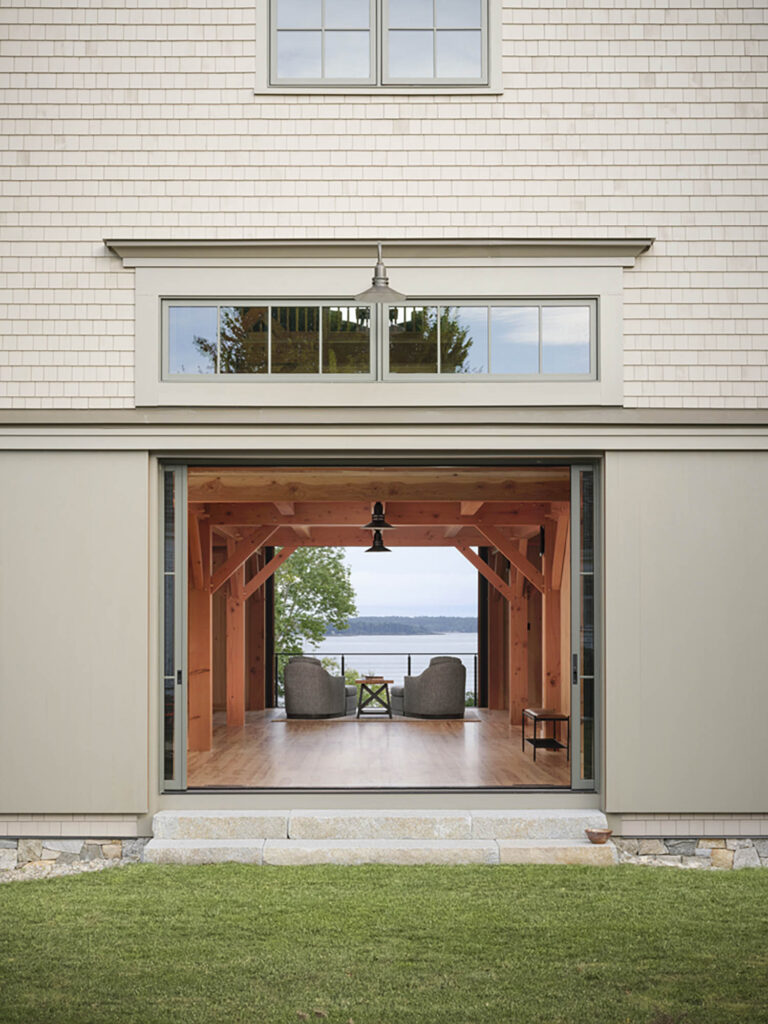Sea View Barn: Maine Timber Frame with Waterfront Views
This barn marries historic charm with modern versatility

Inspired by a nearby historic barn that offers views straight through to the water, the Sea View Barn was created with both transparency and tradition in mind. Designed by Peter Anderson at Houses and Barns by John Libby, the structure was conceived as an entertainment barn, meant to be a flexible gathering space that will one day connect to a yet-to-be-built intimate house on a sloping coastal site.
“The client approached us with a unique brief,” says Anderson of the project. “The owner had purchased an incredible property with a long waterfront, an old farm field, and the remains of an eighteenth-century farmhouse. The goal was to create something that would appear to have always been there while offering visual transparency and maximizing the views to the water.” Anderson’s dual-natured design feels historically appropriate while embracing waterfront views: the road-facing gable is clad in traditional cedar shingles with veneer stone at the foundation walls, while the east-facing water side features an expansive multistory timber curtain wall of Douglas fir coordinated with the hand-cut timber frame structure inside (the interior is primarily finished in eastern white pine).



The barn’s original program included an open main floor for entertaining, a kitchenette, and a three quarter bath. Upstairs, an open studio space would accommodate art making, media, and office zones. As construction unfolded, the design evolved. “When it became clear that the house-building phase of the project was several years in the future, we had to pivot,” says Anderson. “We suddenly had to accommodate sleeping rooms, which weren’t in the original program. It presented quite a challenge: how to subdivide a large, second-floor space open to the roof above without creating redundant loft spaces.” Anderson came up with a solution he refers to as the “mini barns”—small gable forms tucked into the corners of the second floor that act as bedrooms. Sheathed in white pine and accessed via sliding barn doors, they blend in with the surrounding materials and echo the larger structure.
Other signature elements include oversized sliding pocket doors on both gable ends that disappear into the walls, allowing uninterrupted views through the space. That detail required a creative structural solution involving nested posts and spring-loaded systems to preserve the integrity of the timber frame. Steel details at the loft stair and a custom shelving system in the kitchenette add a contemporary edge to the hand-cut, traditionally joined frame.
As the project grew to include a mudroom and garage—connected by a stair clad in glass that reveals the original barn’s exterior siding—the layering of time became an integral part of the story. “We wanted it to look like it had been added to over time,” explains Lee Proscia, president of Houses and Barns by John Libby. “That was part of the charm.” Blending heritage with innovation, the Sea View Barn is a testament to the company’s signature approach: honoring Maine’s architectural past while creating structures designed for the way people live today.