Rooted in Place: 12 Standout Landscape Designs
Our inaugural landscape and garden listing honors Maine’s natural beauty through sustainable practices and site-specific creativity
In this new annual section of MH+D, we celebrate the landscape designers who are shaping our state’s outdoor spaces with intention and artistry. The magazine received many submissions, and we have selected the 12 projects we feel reflect a deep respect for place—where native plants thrive, salvaged materials are given new life, and even waste stone becomes sculpture. From a dry-laid granite hardscape carefully composed within Bar Harbor’s shoreline setbacks to a striking retaining wall built from long-idle quarry blocks, these landscapes are rooted in resourcefulness, beauty, and a true sense of home.
Bear Rock
Outdoor living room: A place to relax, entertain, and enjoy the ocean
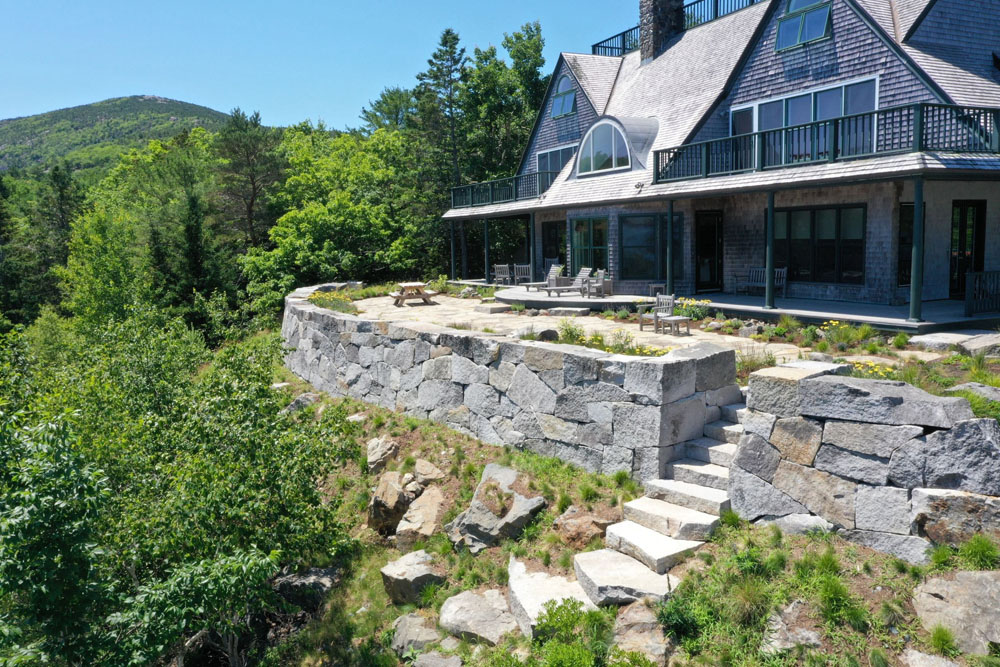
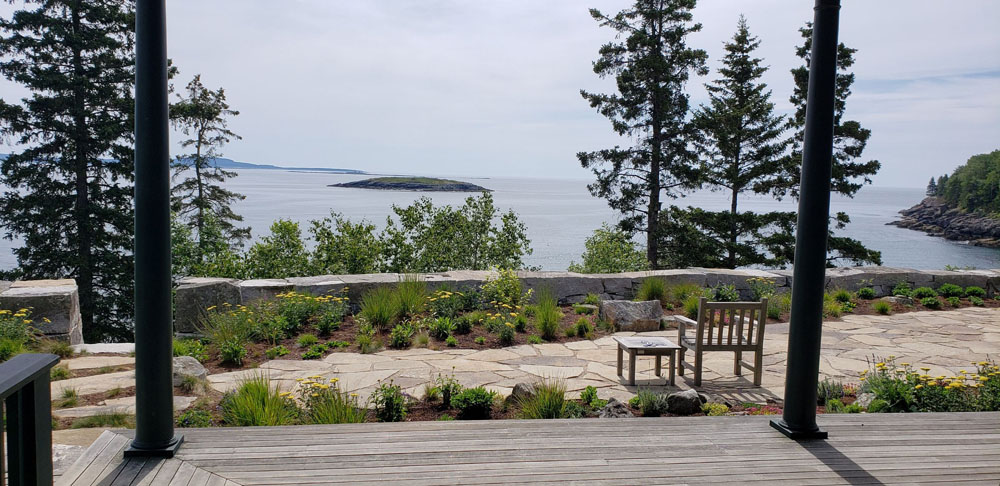
Acadia Landscape and Design designed and built an outdoor living room on a breathtaking site with stunning views of the ocean and seabirds just off Schooner Head in Bar Harbor. The site, situated on a steep slope near the existing building, presented a challenge because everything had to fit within the 75-foot shoreline setback.
A large, dry-laid granite retaining wall creates an extended, leveled-off area adjacent to the existing deck structure. Using a faux ledge technique, the designers built a natural-looking ledge retainer below the stone wall and before the shore setback. The large granite pieces used in the retaining wall were repurposed from an old local quarry and shaped to fit by skilled stonemasons.
An elongated granite patio was built to fit tables and chairs within the new outdoor space. Planting beds along the boundaries soften the edges with deer-proof native species of flowers, grasses, and lavender, while accent boulders add visual interest to the outdoor room.
LANDSCAPE ARCHITECT: Michael Gillis, Acadia Landscape + Design
LEAD STONEMASON: Leland Burnham, Acadia Landscape + Design
SITE WORK ASSISTANCE & TRUCKING: John W. Goodwin, Jr.
IRRIGATION: Williams Irrigation Systems
PHOTOGRAPHER: Michael Gillis
LOCATION: Bar Harbor
Royal River Point
A coastal residence designed to integrate with its natural surroundings
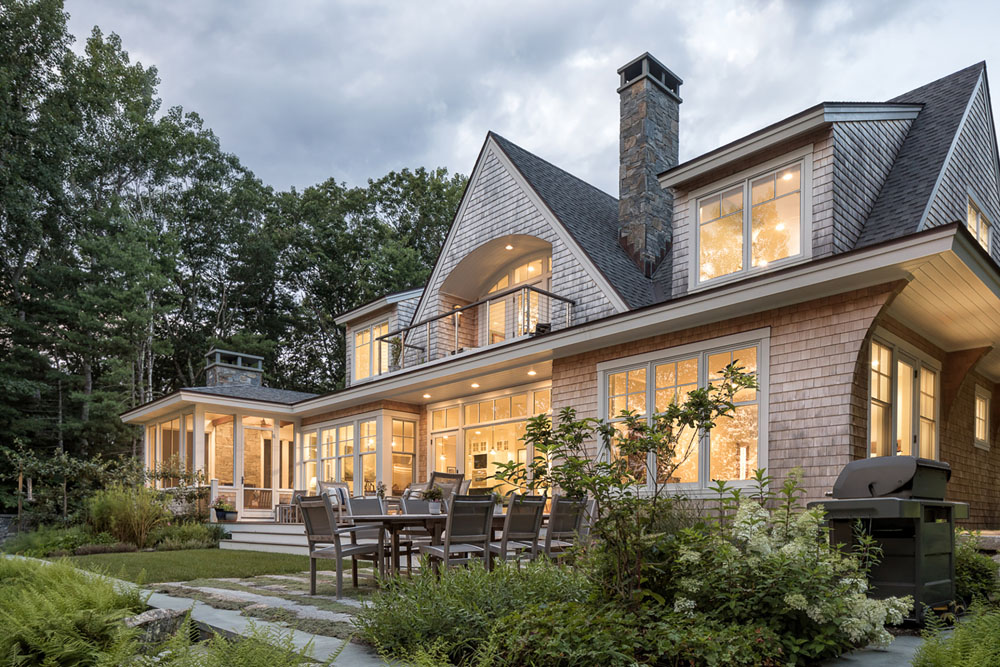
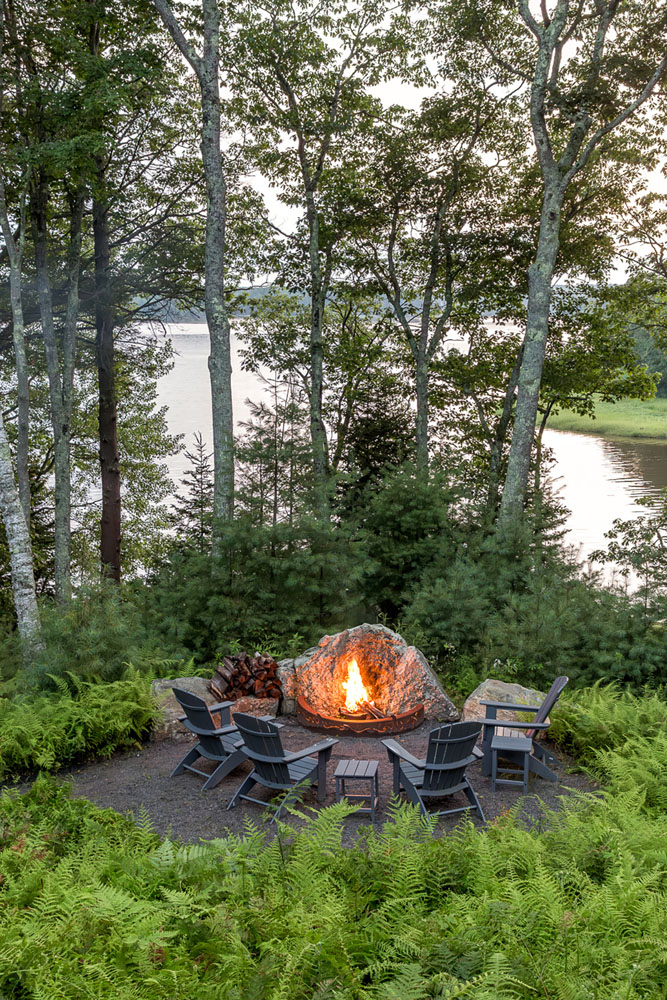
Perched on the rugged edge of Maine’s coastline, this modern coastal residence is a harmonious blend of contemporary design and natural beauty. Designed to embrace its dramatic oceanfront location, the home offers sweeping views of the sea and thoughtfully positioned outdoor terraces.
The architecture emphasizes clean lines, natural materials, and a seamless indoor–outdoor connection. A series of cascading terraces and decks extends the living space outward, inviting residents to engage with the ever-changing coastal landscape, whether on foggy mornings or at golden sunsets.
The landscape design is a key element of the project, conceived as an extension of the surrounding wilderness. Native plantings, including lowbush blueberry, hay-scented fern, bayberry, and coastal grasses stabilize the soil, support pollinators, and blend the home into its environment. Carefully placed boulders and reclaimed stone steps echo the natural geology of the site, guiding movement through the living terrace and down the slope to a private outdoor firepit that overlooks the ocean. This home is not just a retreat but a celebration of place, where modern living meets the raw beauty of nature.
LANDSCAPE ARCHITECT: Aceto Kimball Landscape Architecture
ARCHITECT: Kevin Browne Architecture
BUILDER: Warren Construction Group
ENGINEER: Albert Putnam Associates
PHOTOGRAPHER: Jeff Roberts
LOCATION: Freeport
Chase Hill Overhaul
A prior lot turned Kennebunk magnificence
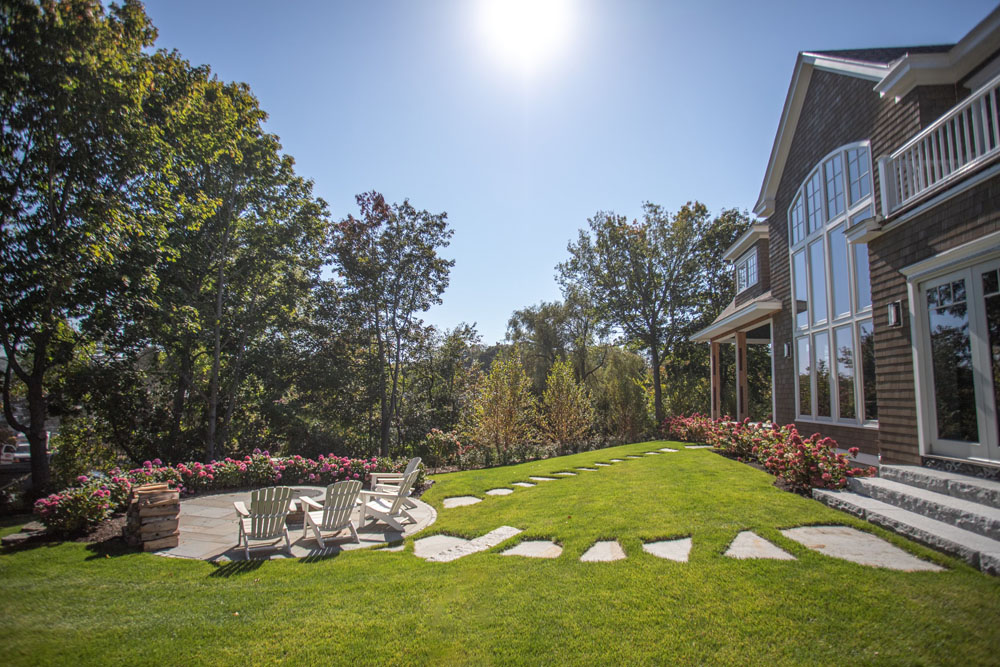
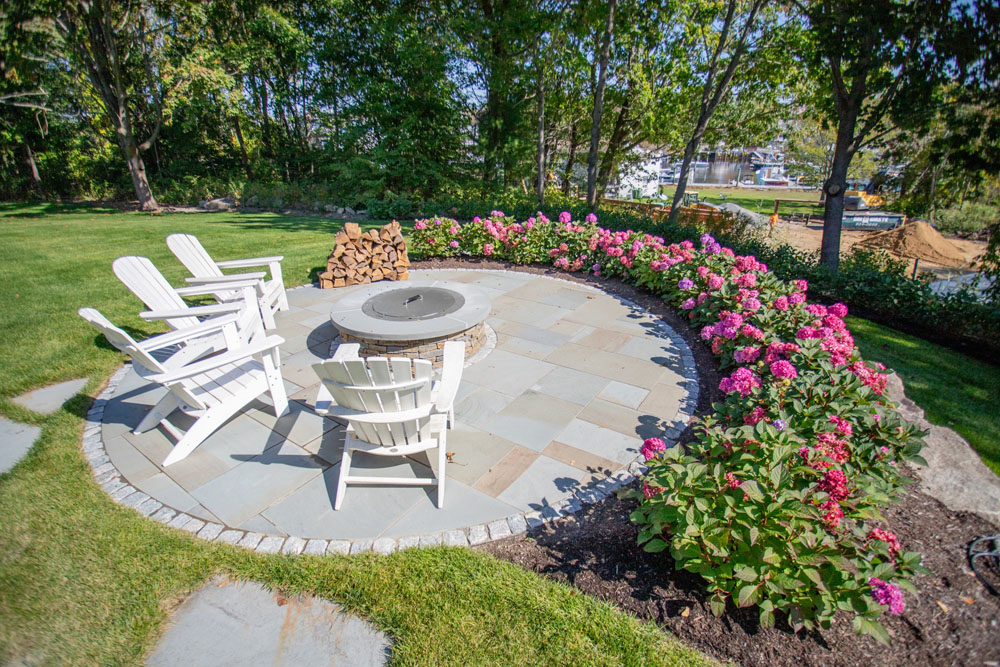
Chase Hill is known for its expansive views of the Kennebunk River. The existing home on the site was torn down and rebuilt to fit the needs of a young Miami couple who wanted to give their small children summers where they could experience the smell of the salt air, a proper garden, and everything in between. Now an oasis where they regroup in the summertime, this project has given them the space they need to escape from the city and find peace.
The design incorporates a natural bluestone front walkway, pathways, and firepit bordered by cobblestones, while the covered patio and steps leading into the house are a clean, timeless granite. The project’s original design called for a patio on the side of the house overlooking a dirt road, but the Ambidextrous team modified the plan to take advantage of scenic views of the Kennebec River.
A hedge of green giant arborvitae surrounds two sides of the property to give it a walled-in, secluded feeling. The south side of the site, a slope to a road below, has terraced boulder retaining walls, birch trees, and hydrangea that provide privacy while allowing light into the property. There are blueberry bushes for snacking, and a fenced-in herb and vegetable garden was added just outside of the kitchen. At the front of the house, tall Degroot’s spire arborvitae bring the front porch columns down into the landscape. Emerald green arborvitae were selected to cover the HVAC units, and a maple tree blocks the line of sight coming up the road to the house. Exiting the front door, the homeowners are greeted by a dogwood tree surrounded by an array of beautiful hydrangeas and peonies that provide spectacular cut flowers in early summer.
LANDSCAPE DESIGN & INSTALLATION: Ambidextrous Inc. Landscaping
ARCHITECT: Brian Beaudette Architect
BUILDER: Lovejoy and Sons
NURSERY: Cotton’s Nursery
SHUTTERS: Seacoast Rollshutter Systems
WATER FEATURE: Dirigo Aquascapes
PHOTOGRAPHER: KC Drown
LOCATION: Kennebunk
Quarry Slag Pile
Reimagining and upgrading an old quarry
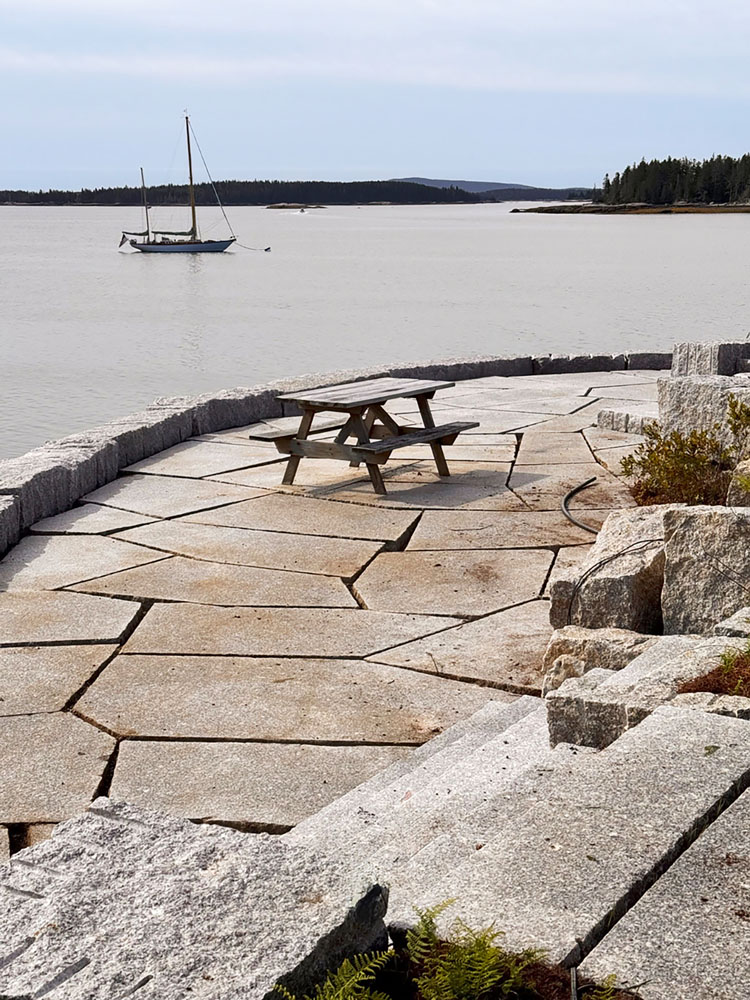
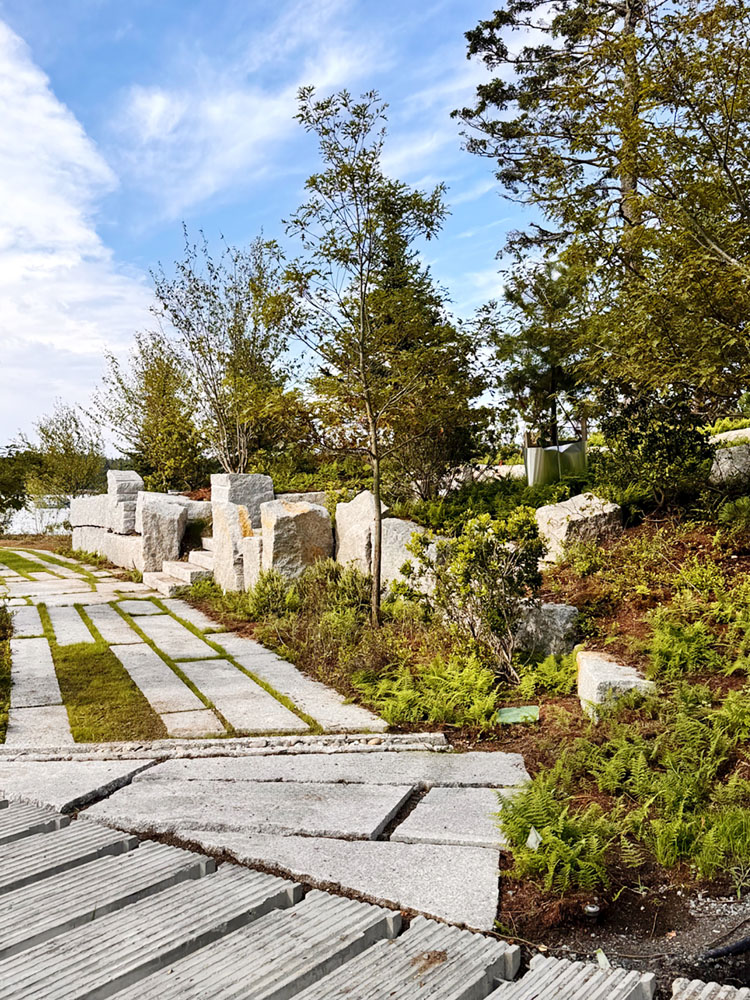
A slag pile sticking out into the cove in Stonington now is an amazing welcome mat for a multigenerational retreat for year-round gathering and water-based recreation.
This terraced landscape serves as a proof-of-concept project that embraces climate resiliency while still supporting a range of human uses and promoting site- and context-specific design. The lowest levels of the pier are armored with large granite blocks and slabs, set with wide joints and a fast-draining substrate that accommodates flooding and storms. To break up the wave energy, mixed granite blocks, pavers, and plantings were selected, allowing for easy access out to the pier and floats and back into the site. The upper areas of the site are fully planted with drifts of tough, native materials that will help filter and manage runoff from the land before it reaches the water.
Given that this was a shore restoration effort, on a small spit sitting out in an exposed cove, the designers focused on hardy natives at a few different scales. Black and white spruce (Picea mariana and glauca) and pitch pines (Pinus rigida) were woven in with red oaks (Quercus rubra) and yellow birch trees (Betula alleghaniensus) for the canopy, while a midlevel of bayberry (Myrica pennsylvanica) for exposed locations and shadblow (Amelanchier canadensis) and witch hazel (Hamamelis virginiana) blends into the woodland edge. A ground plane of mixed green textures was chosen for their hardy mats of roots and ability to help hold and slow runoff: sweetfern (Comptonia peregrina), hay-scented fern (Dennstaedtia punctilobula), and huckleberry (Gaylussacia baccata) sods.
The wind is definitely proving to be the site’s toughest challenge, and the porcupines the most surprising! But the palette is settling and strengthening as these mostly nursery-grown materials adjust to and anchor in this unique environment.
LANDSCAPE ARCHITECT: Emma Kelly, Emma Kelly Landscape; COLLAB Landscape Collective
LANDSCAPE INSTALLATION: Atlantic Landscape Construction
ENGINEER: Andrew McCullough Civil Engineers
SITE WORK: Prock Marine
PHOTOGRAPHER: Sal Taylor Kydd
LOCATION: Coastal Maine
Quarry Rift
Rough, raw, and recycled: a landscape paradigm shift
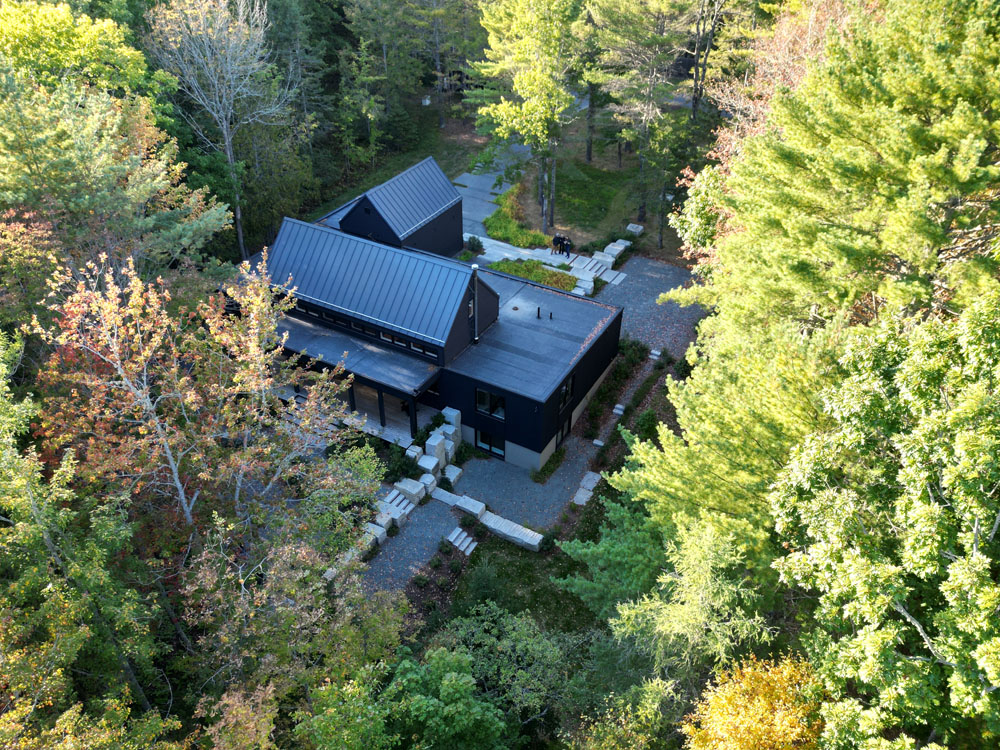
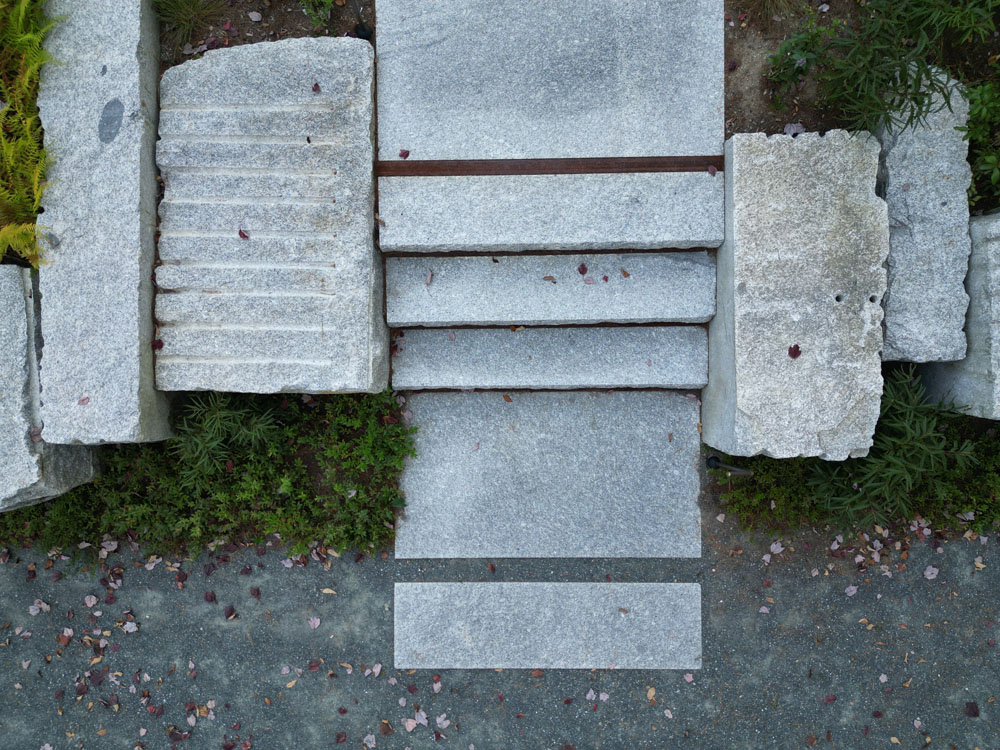
The clients requested a design evocative of the quarries woven throughout Maine’s landscape. At its core, the honest, imperfect, recycled design seeks to challenge the traditional landscape stereotypes: heavily tailored residential landscapes (native or non-native) and, at the other end of the spectrum, zero landscape inputs around a residence. The front hardscape surfacing consists of two different treatments and conditions. At the terminus of the entry deck/boardwalk to the front door, Freshwater Pearl dimensional granite paving is used. Instead of tearing up the driveway, novel design thinking reinvented the existing asphalt as large-format “pavers” by removing the negative space of asphalt while keeping sections that reveal the “paving.” This reductive approach ultimately cost a fraction—both in terms of money and energy—of tearing the entire driveway up, hauling it away, and replacing
it with new hardscape surfacing.
To manage the varying grades along the quarry rift, a cost-effective and novel approach was needed. The quarry block used is waste material that sat idle for years in the Freshwater Stone quarry. By using a composite of waste blocks harvested from the quarry in a choreographed and intentional way, the design created a connection to the quarry landscapes the clients spoke fondly of, managed technical needs associated with the site, and created an inspired and sculptural—albeit raw and perfectly imperfect—landscape sensibility.
The plant palette consists of successional planting that is typically found in dry gravel and quarry landscapes in Maine. Sweetfern, low-bush blueberry, bayberry, and mixed native grasses occupy the spaces in and around the rift axis, while the woodland edges of the site include species such as ligularia, mixed native woodland fern species, gillenia, and others. None of the planting is intended to be ornamental or decorative—its purpose is to feel intentional but unimportant, like a quarry and a contemporary residence collided with each other.
LANDSCAPE ARCHITECT: David Maynes, david maynes STUDIO
ARCHITECT: Elliott Architects
LANDSCAPE INSTALLATION: Adams Landscaping & Construction
PHOTOGRAPHER: Matt Elliott
LOCATION: Blue Hill
Fossets Acreage
A canvas of seasonal color and texture
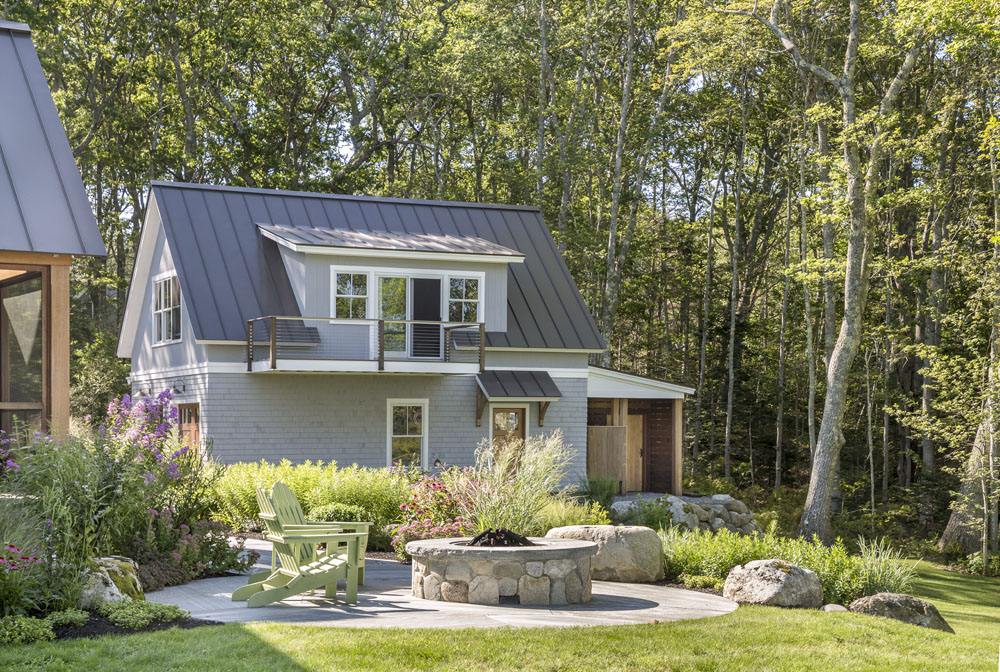
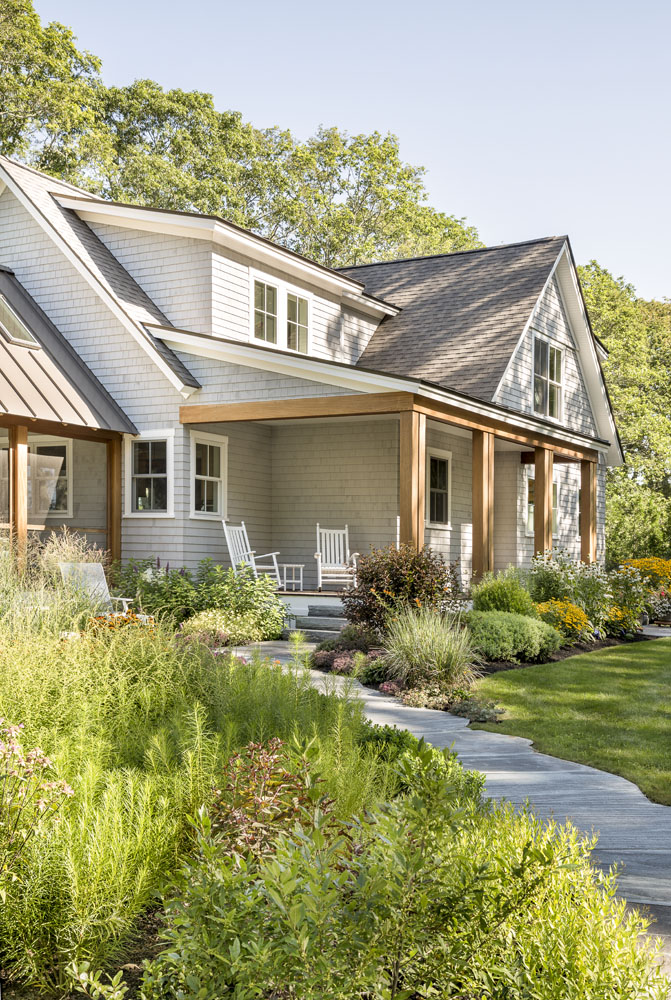
Serenely sited in midcoast Maine, Fossets Acreage is a coastal retreat defined by its harmonious integration of house and landscape complemented by an equally intentional outdoor environment. Knickerbocker Group’s landscape architecture team focused on creating a seamless experience, carefully shaping distinct areas from which to enjoy the property’s natural beauty.
The homeowners sought a low-maintenance yet vibrant garden that would come alive throughout the summer. In response, the planting palette centers on bold perennials and pollinator-friendly species—such as aster, goldenrod, black-eyed Susan, and blue star—selected to support biodiversity and provide continuous blooms from May through October. A fenced vegetable garden offers a hands-on space for the homeowners, while perennial beds wrap the home in seasonal color and texture.
The design also addresses challenging typography and drainage through subtle grading and concealed infrastructure. Hardscape and gathering areas were integrated into the terrain to maximize both comfort and views. A covered porch and shaded stone patio offer shelter from coastal breezes, while a sunlit deck and firepit area open to tranquil water views. Locally sourced Mystic Mountain granite, selected for its subtle blue and green undertones, anchors the site and mirrors the ocean’s shifting tones.
ARCHITECT & LANDSCAPE ARCHITECT: Knickerbocker Group
BUILDER: T.A. Greenleaf
LANDSCAPE INSTALLATION: Natural Concepts
PHOTOGRAPHER: Jeff Roberts
LOCATION: Midcoast Maine
Le Petit Chalet
Restoring legacy through landscape
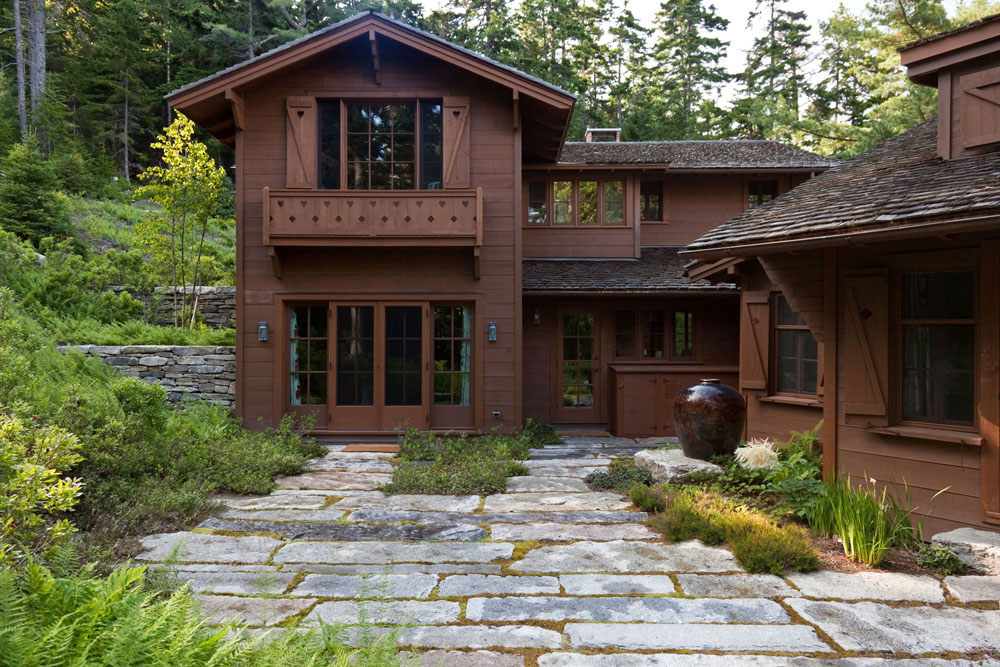
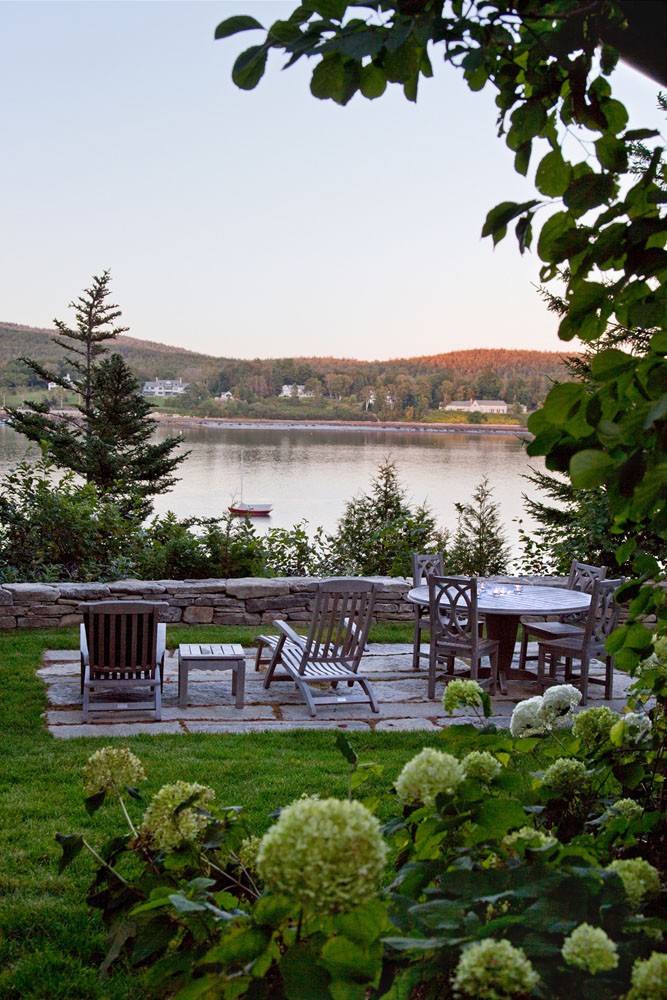
This award-winning, context-driven landscape design restores a historic property within Acadia National Park, healing the damage caused by a hurricane and reconnecting it to its ecological and cultural surroundings. Through thoughtful grading and stormwater strategies, new landforms manage runoff while remaining visually seamless. Indigenous plant communities stabilize soil, regenerate habitat, and support resilient wildlife patterns, while exquisite dry-laid stonework—built from locally reclaimed granite—anchors the design with timeless character. Pine-duff paths, mosses, blue- berries, and native shrubs weave a garden that transitions elegantly from domestic comfort to wild immersion.
Each detail, from infiltration trenches to seating terraces, reinforces the garden’s function as a living system and soulful retreat. Now seamlessly integrated into its dramatic context, the project serves as a model for regenerative design and long-term stewardship within sensitive environments.
LANDSCAPE ARCHITECT: Matthew Cunningham Landscape Design
LANDSCAPE INSTALLATION: Gardenform Landscape Construction
PHOTOGRAPHER: Matthew Cunningham
LOCATION: Southwest Harbor
Ledge & Light
A magical place overlooking the Kennebec River
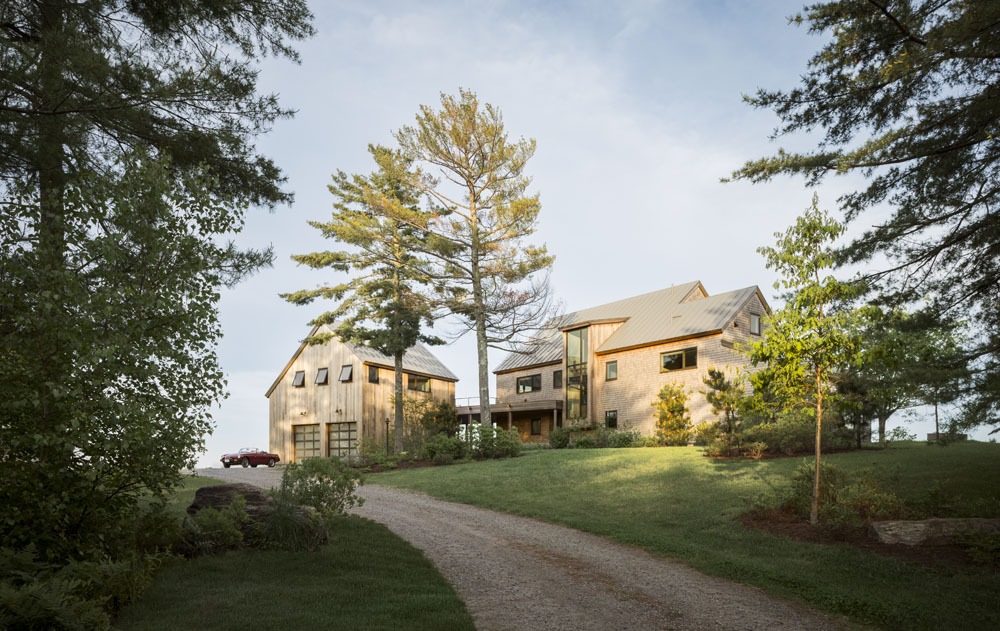
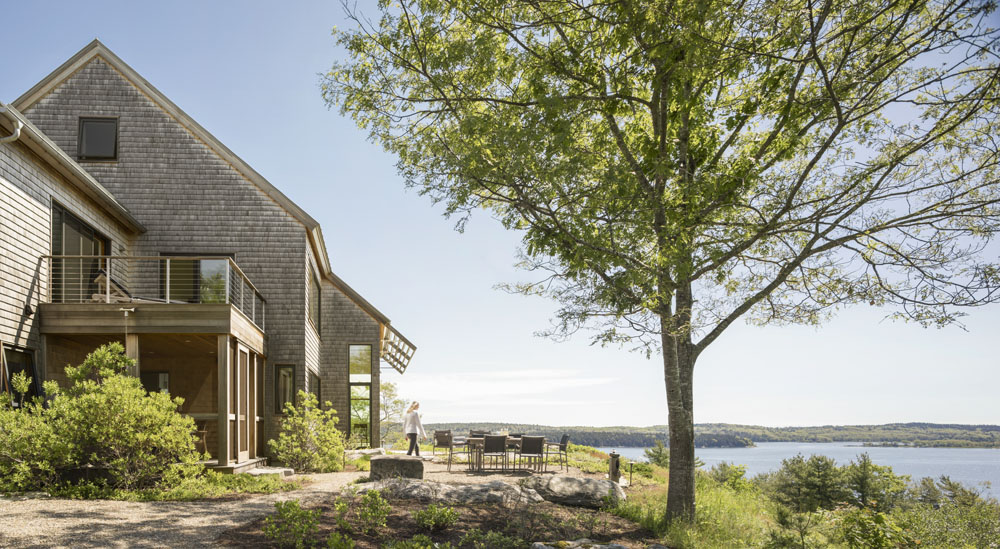
This majestic home graces a higher point in the landscape, taking advantage of the spectacular views up and down the Kennebec River. An emphasis was placed on native plants and stonework, including paving and boulders indicative of a ledge that is apparent throughout the site.
The two sides of the house—the approach side and the water side—offer quite different enriching experiences. From the approach side, one is greeted by a lush view of native plantings and the preservation of key existing trees. The landscape then flows through an open connector between the main house and the carriage house. This opens up to the water side with both a dining terrace and a gathering terrace, each overlooking the stunning views of the river. The firepit perches atop the slope, and the warm glow of its crackling fire can be enjoyed both from the peastone terrace and from
within the house.
LANDSCAPE ARCHITECT: Richardson & Associates
ARCHITECT: Theodore + Theodore Architects
LANDSCAPE INSTALLATION: Maine Landcrafters
GENERAL CONTRACTOR: R.W. Stevens
PHOTOGRAPHER: Trent Bell
LOCATION: Sagadahoc County
Meadow Ledge Garden Rehabilitation
A new construction meadow slope garden
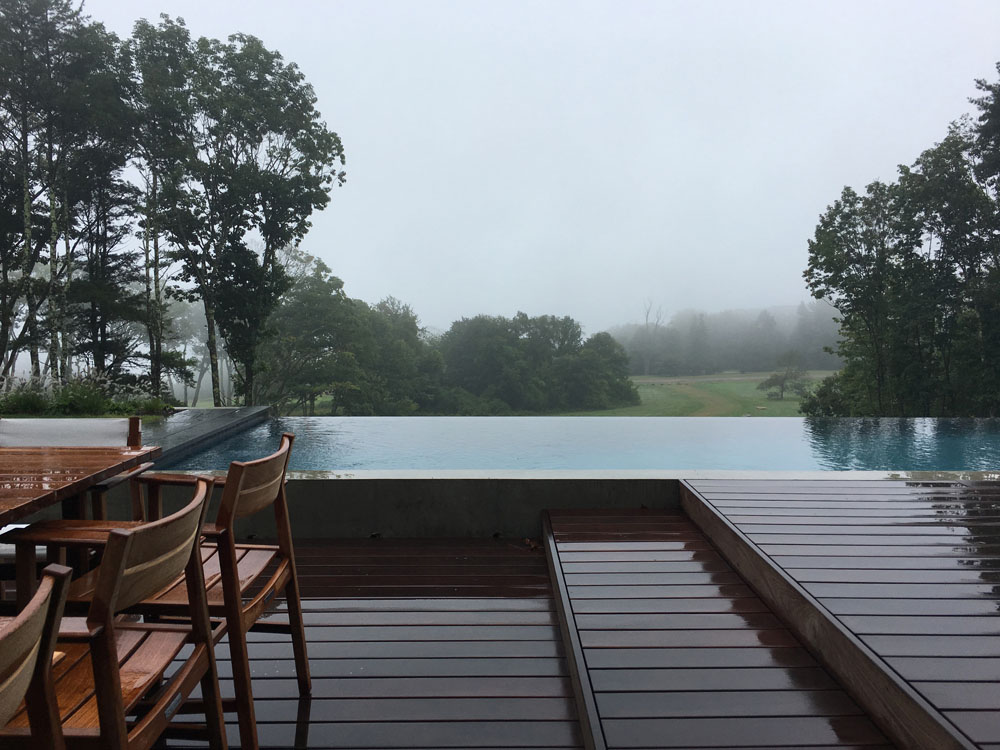
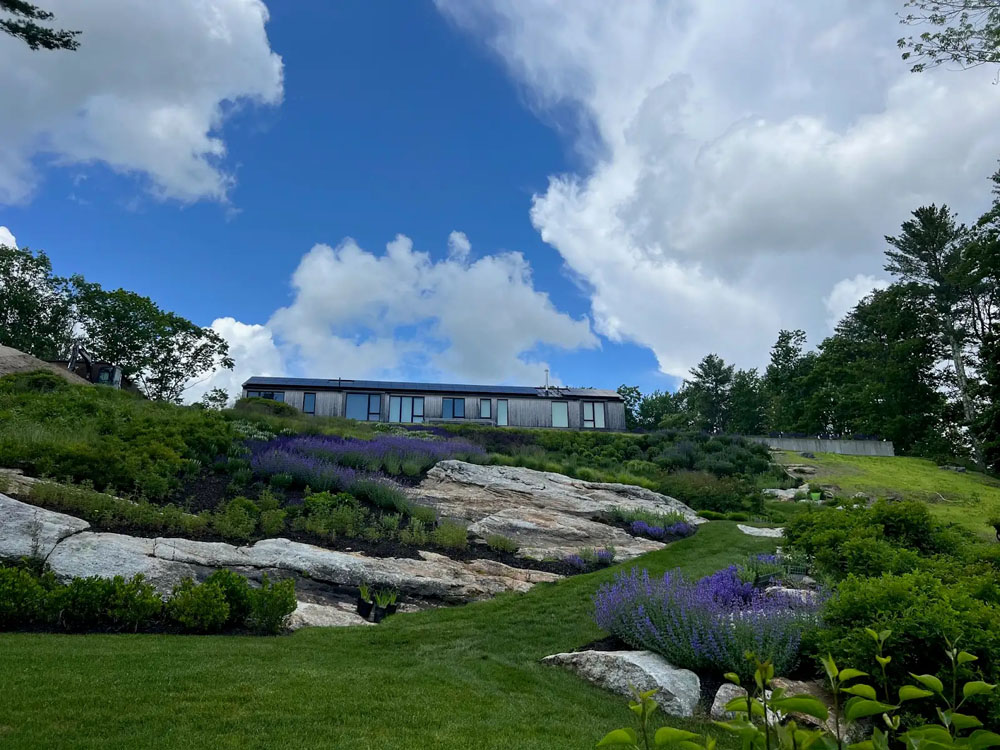
The landscape design included the renovation of a steeply sloped piece of the property that was underdeveloped and challenging to traverse. The goal was to provide a dynamic plant palette with seasonal interest and wildlife foraging possibilities as well as a walking path to ascend and descend the pitch. DeNiord used a combination of native grasses and flowering perennials, including salvias, dropseed, moor grass, sedums, catmint, echinaceas, alliums, elderberry, and beach plum, to create a densely vegetated area that would hold the soils in place and create a slope and ledge garden.
Terracing was required for the house and pool to sit well on the building envelope, while poured-in-place concrete walls were used to retain grade and create a plinth for the outdoor living spaces. Wood decking and a local granite, called Mystic Mountain, are the primary paving materials for the pool deck and outdoor spaces. Gray-green in color, when wet the granite shows streaks of white that warm up the palette of the hardscape. The material is also incorporated into the house, where it is used for the steps inside the dining room.
LANDSCAPE DESIGNER: Soren deNiord Design Studio
ARCHITECT: Woodhull
LANDSCAPE CONTRACTOR: Pinnacle Landscaping & Construction
PLANTING & MAINTENANCE: All Things Green
POOL: Northern Pool & Spa
TRELLIS: DSO Creative Fabrications
PHOTOGRAPHER: Soren deNiord
LOCATION: Cumberland Foreside
Cape Elizabeth Front Landscape
Celebrating an unusual tree
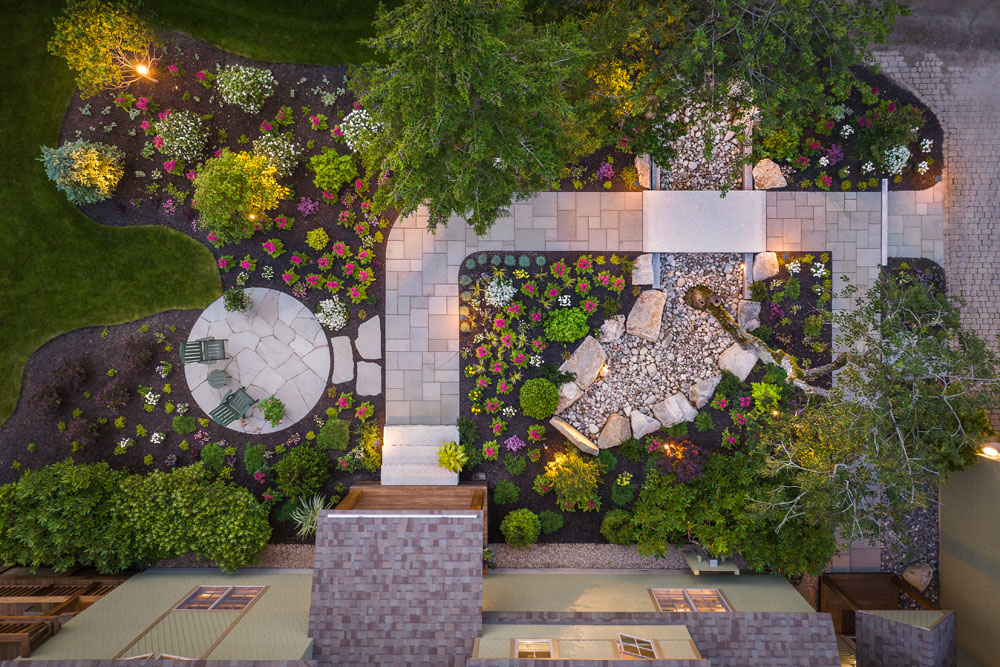
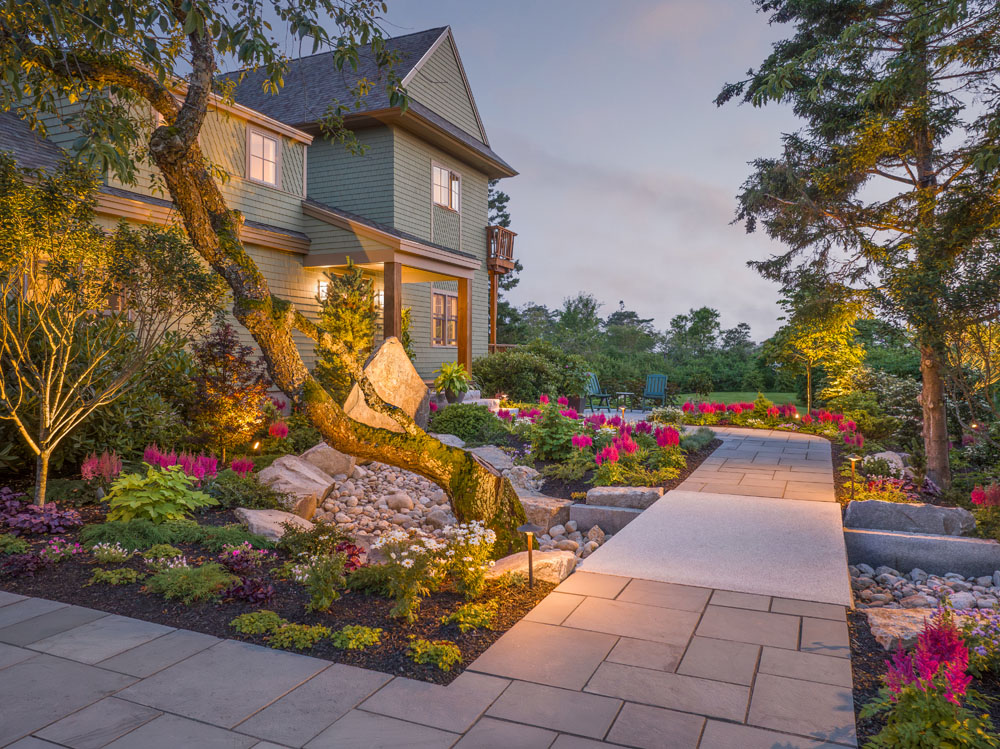
What began as a modest project became a transformative opportunity when the homeowners asked Ted Carter Inspired Landscapes (TCIL) to redesign their front entrance. To create a more welcoming experience, TCIL reoriented the steps to the front porch. Although Carter initially considered removing a mature leaning tree, the homeowners advocated for its preservation. It became a celebrated feature, incorporated into a dry stream bed crossing under the main walkway.
At the entrance to the home, Woodbury gray granite steps meet a path made of square and rectangular bluestone. A custom fabricated granite slab from Swenson Granite Works acts as a stone bridge across the dry riverbed, which is filled with 3- to 4-inch river stone and lined with boulders. At the end of the riverbed, a standing Mystic Mountain granite stone sits in front of a Japanese pine. The circular terrace features irregular bluestone, and a large Cercis canadensis ‘Minnesota Strain’ provides nearby foliage. Other plantings include a dwarf blue spruce, hot pink astilbe, oak-leaf hydrangea, and garden juniper.
LANDSCAPE ARCHITECT: Ted Carter Inspired Landscapes
PHOTOGRAPHER: Don Lappin
LOCATION: Cape Elizabeth
The Oakwood Project
A woodland garden setting with entertaining in mind
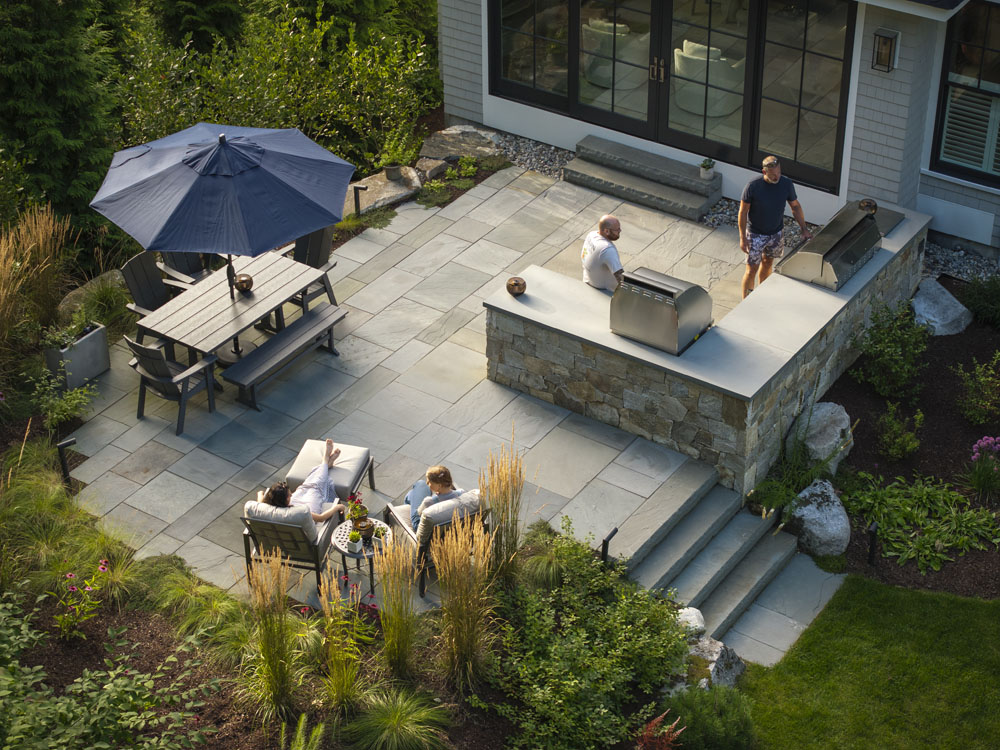
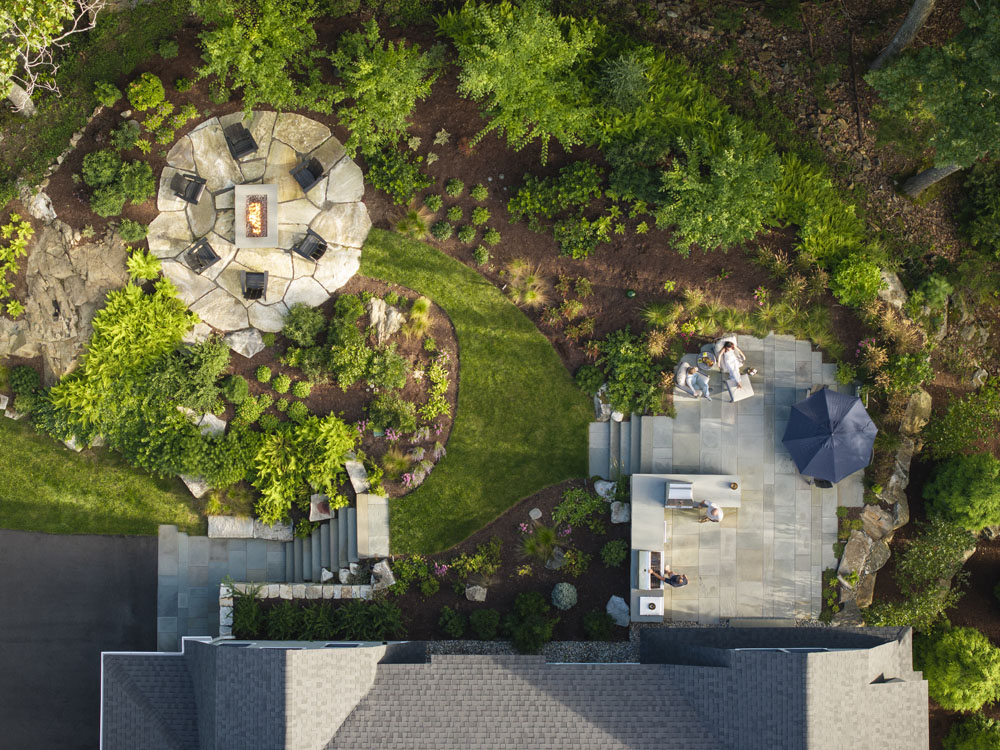
Set in a wooded lot, this home and its surroundings were designed to blend formal New England shingle-style architecture with a relaxed naturalistic landscape set up for entertaining. The client enjoys outdoor entertaining and wanted to be able to spend as much time as possible outside. Terrapin Landscapes designed an outdoor kitchen with a built-in grill and pizza oven and a patio with plenty of room for dining.
Instead of a backyard of grass to mow, the team created a destination firepit lounge area. The property had a significant natural ledge outcropping that was incorporated into the landscape design and accentuated with native plants. The most challenging aspects of the project were the elevation changes, which required creative stair conditions, as well as the need to create guest parking without adding too much pavement.
LANDSCAPE DESIGNER: Terrapin Landscapes
BUILDER: Keegan Construction
INTERIOR DESIGNER: Saltwater Home
PHOTOGRAPHER: Trent Bell
LOCATION: Kennebunkport
Oceanside Avenue
A landscape for family gatherings, quiet reflection, and vibrant seasonal life
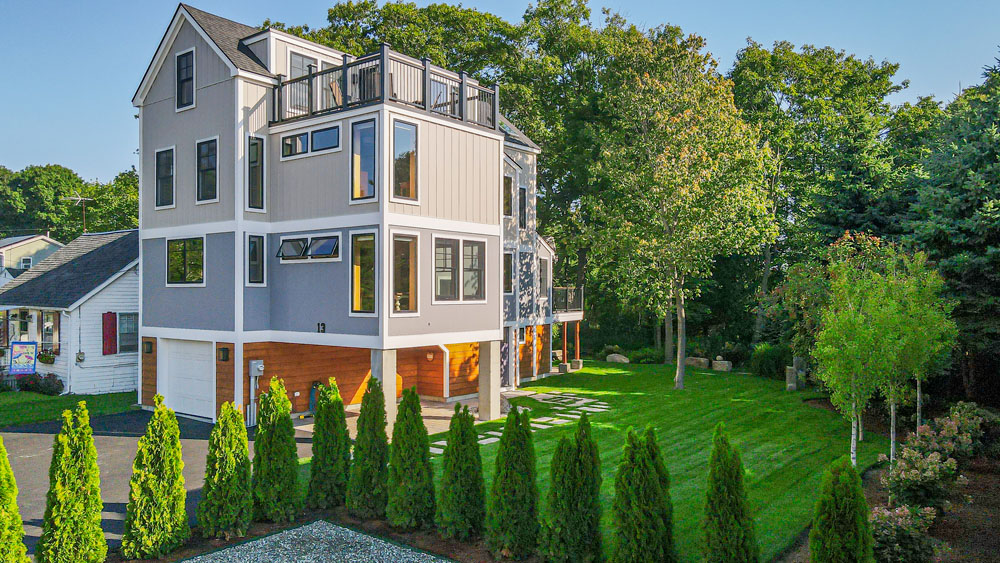
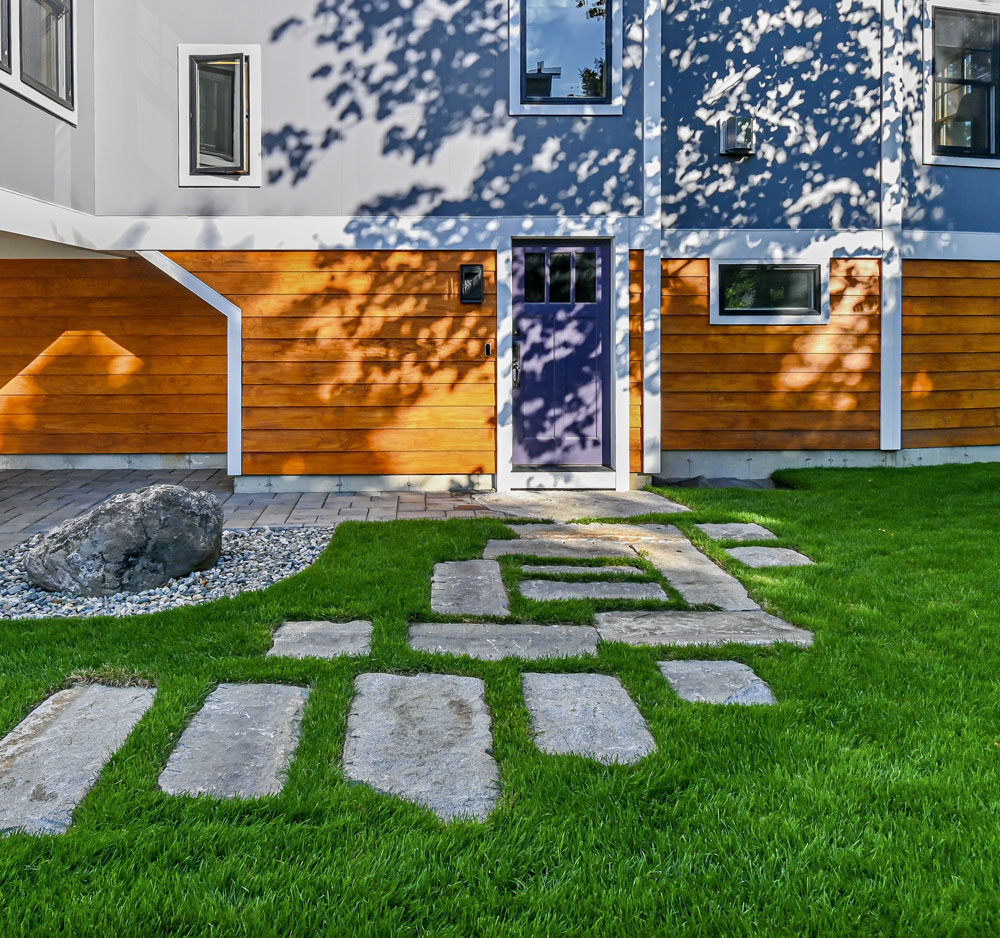
Nestled on over an acre of land just steps from the gentle sands of York Beach, the Oceanside Avenue property captures the harmony between modern living and nature. Inspired by the homeowners’ deep appreciation for plants and the outdoors, the landscape design was developed as a sanctuary for family gatherings, quiet reflection, and vibrant seasonal life, all while preserving the adjacent native woodlands.
The design embraces a contemporary aesthetic with a focus on simplicity and sustainability. Recognizing the home’s popularity in the summer months, the new landscape requires minimal upkeep, freeing up time for relaxation and entertainment.
Key planting features include a striking trio of Ginkgo biloba ‘Princeton Sentry’ trees and a collection of Hydrangea paniculata ‘Little Quick Fire,’ providing bold structure and seasonal color. Along the woodland border, swathes of Amelanchier canadensis ‘Autumn Brilliance’ offer spring blossoms and fiery fall foliage, while their berries feed local birds and enrich the habitat.
The cheerful colors of the purple door and orange siding inspired one of the most distinctive design elements, the playful granite walkway pieced together from reclaimed stone salvaged from bridges and roadways. Natural boulders and stone artifacts uncovered during construction were thoughtfully placed throughout the landscape as sculptural accents, blending the built environment with its natural origins. Together, these elements shape a serene, functional, and ecologically rich landscape—an ideal setting where the rhythms of nature and family life unfold in peaceful coexistence.
LANDSCAPE DESIGNER: Thomas Lynch Design
LANDSCAPE INSTALLATION: Adam Pierce Landscaping
PHOTOGRAPHER: Drew Fortin
LOCATION: York Beach