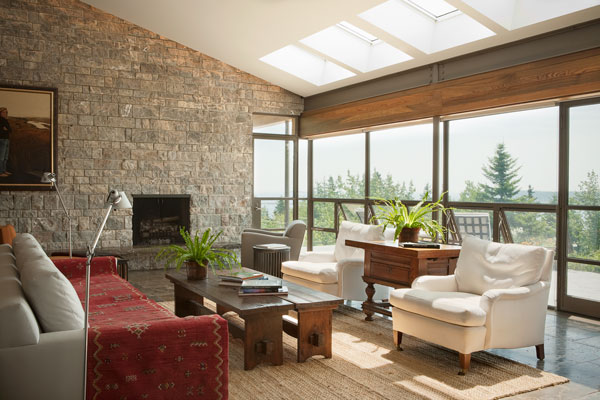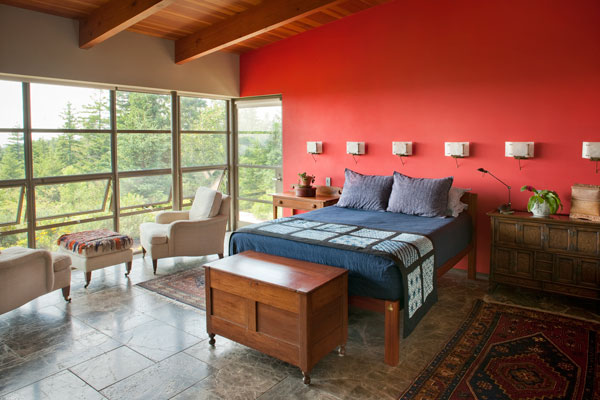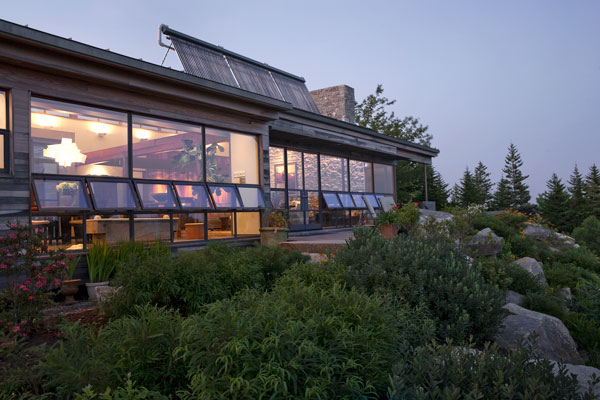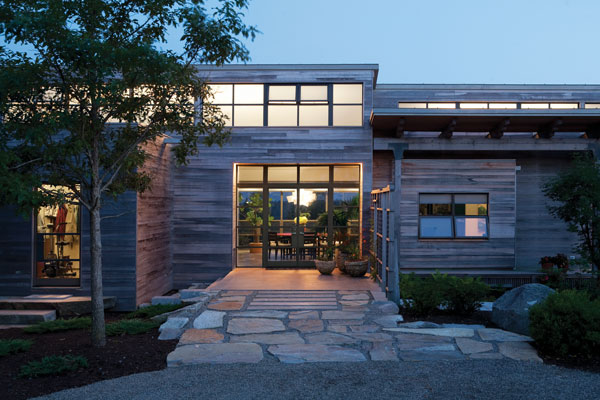Seaside Sophistication
March 2010
by Debra Spark
Photography Trent Bell
A house of glass and steel on an island bluff
Ken Schiano remembers Mary Ann Carey first approaching QA13 Architects, the Bangor firm that he and his wife Paula Beall run, with a peculiar request. “I want something small and pitiful,” she said of the house that she was hoping to build on Rackliff Island, just off St. George. She and her husband, Churchill Carey, already had a home on the island, purchased from Churchill’s uncle in 1992, but it was 2004, and they wanted to build another. They had spent the bulk of their working lives in Puerto Rico, where Churchill was a mortgage banker and Mary Ann owned a basket shop that grew, over the years, into an interior design store. But the brick-hued “pink house,” as they called their ocean-side home, wasn’t going to be big enough to accommodate the family now that the Careys were making Maine their permanent home. “I was always after the idea of a green house,” Mary Ann says. “An outdoor/indoor sort of house.” As Beall and Schiano understood it, Mary Ann was hoping for a home that would serve as a backdrop for her gardens, a place that couldn’t help but be pitiful, because it was situated on such a spectacular piece of real estate.
According to Mary Ann, in the 1960s, a family built a causeway to connect Rackliff Island to St. George on the mainland. The same family sold off Rackliff Island’s oceanfront lots and intended to sell interior lots as well, but it turned out there wasn’t enough well water on the island to support the construction. Some of the land thought to be buildable simply wasn’t. As a result, center lots were sold off more cheaply than might otherwise be expected. The Careys bought up a handful of these, including property on the island’s summit, which offered panoramic views of the Atlantic. It was here they decided to build.
Instead of pitiful, the home that Beall and Schiano designed owes more to Los Angeles sophistication than traditional New England architectural vernacular. It’s a sleek and airy structure, built of steel and glass and finished with “sinker” cypress from Louisiana and Ambrato marble custom cut from a quarry in Puglia, Italy. Though modest in size—2,700 square feet, essentially a two-bedroom—the home is striking, as much something one might want to look at as live in or, indeed, look through, which, given the glass front entry and corresponding glass back wall, one can actually do.
The couple’s practical desires for the home were straightforward: the Careys wanted an environmentally sound, single-story house that would take advantage of the lot’s southern exposure. The landscape and dimensions of the site lent itself to a long and narrow house. Initially this gave Schiano the image, as he says, of “a slightly fragmented airplane that hovered above the ground. Sitting underneath would be all of the home’s internal spaces, which would be enclosed on one side by glass.” That was the “big” concept for the project—a structure that wouldn’t disappear into the landscape, but that wouldn’t stick out either. There was another more practical organizing principle at work: the Careys were used to entertaining and had made clear that they wanted the home’s second bedroom to be located at the opposite end of the house from the master bedroom. While in Puerto Rico, the Careys often had guests who stayed for a week or two and were housed in separate buildings on their property. In Maine, they wanted to have that same separation from company and then be able to meet in their home’s large public rooms—or room, since the Careys’ house essentially consists of one large living room/dining room, a stainless-steel galley kitchen, and two bedroom suites.
But the interior is only part of what is intriguing about the home. The idea, Ken Schiano says, was for “articulated exterior spaces.” At points, this objective is achieved simply by framing, so the front porch, veranda, and Japanese garden, for instance, don’t feel tacked onto but rather tucked into the home. It is also achieved through materials. The home’s veranda faces the ocean and wraps around one side of the house. It is tiled with the same marble pavers as the home’s central room, making the veranda and central room, which are separated only by a glass wall, feel of apiece.
In addition to the marble and glass, the home makes ample use of “sinker” cypress—the name for cypress trees that sunk after being sent down the river in Louisiana in the 1800s and 1900s. In recent years, the trees have been recovered, sawed, and sold. Mary Ann had seen the cypress while on a trip to Louisiana and came back saying, “My god, what a beautiful wood!” As a reclaimed material, the wood also seemed fitting for what was coming to be an eco-conscious, passive-solar house. Continuing the outdoor/indoor theme, the interior of the Careys’ home—including some walls and floor-to-ceiling cabinets—uses sinker cypress, while parts of the exterior use plantation cypress, which has the advantage of being resistant to rot.
Beall and Schiano used cypress and marble elsewhere in the home, but always in different forms to achieve different effects. For instance, they used smooth cut marble on the walls in the bathrooms and for many of the countertops, and split-face marble (which gives the stone a rough look) for parts of the fireplace. Outside—the fireplace wall is also an exterior wall—the split-face marble resembles cobblestone. Indirect lighting and fog-gray paint were used throughout the house to enhance the color of the wood and marble.
Steel was another important material for the home. Part of the structure is steel, but steel (stainless or otherwise) was also used for the exterior doors and windows, the standing-seam roof, the 16-foot-long kitchen counter, and the slim interior columns that line up with the major jamb members of the central room’s glass wall. “The steel becomes,” says Schiano, “a force material in a sense, but of a very different type than the other materials.”
On the outside, the house is hugged by gardens, indigenous trees, and stones, all of which look quite natural but are in fact a carefully composed part of the “experience of the space,” as Ken describes it. A gravel path to one side of the home leads to a garden with extensive planting beds before meandering back into the woods.
Here, the Careys have cleared trees and undergrowth for walking paths, one of which leads down to the pink house where their children stay when visiting. In the forest, the light filters appealingly through the trees, and one almost has a sense of the ferns and mosses as yet another, in Ken’s words, “nurturing series of spaces.” At the very least, the forest seems, as does the whole project, well composed, peaceful, and even charmed in its elegant simplicity. A young visitor to the home once told Mary Ann that she liked the woods by the home because fairies lived there. “Have you seen them?” Mary Ann asked. “How do you know they are here?”
“Oh,” said the little girl. “You can just tell.”



















