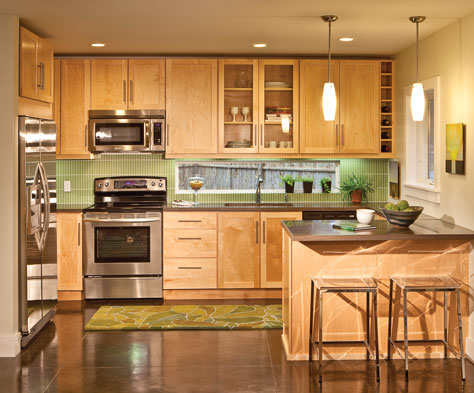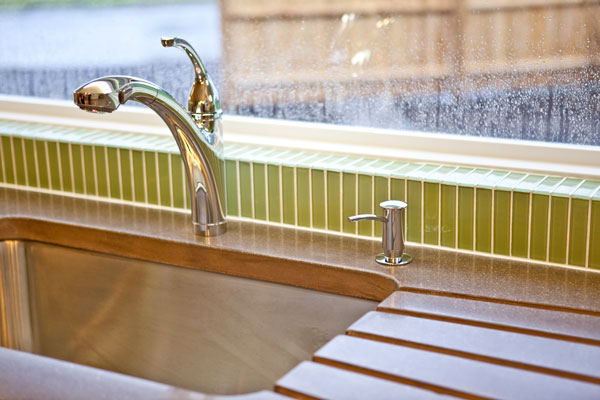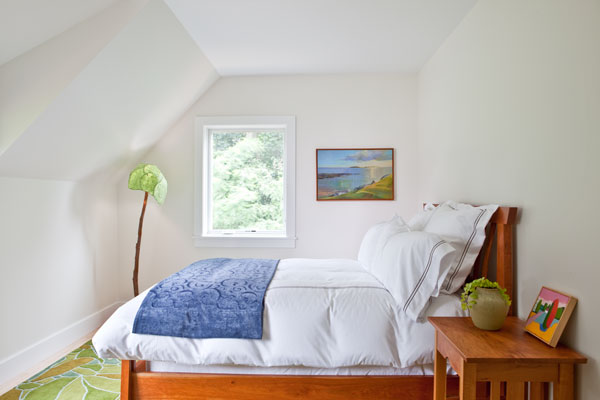Portland Platinum
October 2009
by Rebecca Falzano
Photography Irvin Serrano
SUSTAINABLE: A Portland house achieves the ultimate in LEED ratings
There is a well-known, albeit clichéd, adage: Shoot for the moon. Even if you miss, you’ll land among the stars. Sometimes, though—as was the case with Catherine and Jonathan Culley of Redfern Properties in Portland—one shoots for the stars and winds up hitting the moon. The two real-estate developers set out to design and build a home that was both green and affordable—a goal that some would consider unachievable. What they got surprised even them: a home that not only was affordable but that earned the highest rating possible—Platinum—from the U.S. Green Building Council’s LEED (Leadership in Energy and Environmental Design) system, an internationally recognized certification program for environmentally conscious construction.
Green building has always been something the Culleys, who moved to Maine from Seattle in 2005, have been passionate about. “We talked about it constantly: What does green building mean? Where is it going?” says Catherine. “Coming from Seattle, it was on the forefront of our minds. We decided that green design doesn’t work if only a few people can afford it. We wanted to make it so that it’s attainable for more people—so that it’s less ‘pie in the sky.’” Having dreamt of a project like this for years, the couple jumped at the opportunity to build on an in-city site they found for sale near Portland’s Back Cove. Even the location itself, with its ready access to public transportation, would be a first step toward reducing its overall carbon footprint.
The Culleys then connected with architect Chris Briley of Yarmouth-based Green Design Studio after seeing his submission to a Maine State Housing Authority design competition. “We saw his design,” says Catherine, “and asked if he could do something like that for us here.” Briley agreed, and before long the team had tweaked the concept into a less modern, more vernacular home with a peaked roof, additional square footage, a second bathroom, and an innovative solar-shading system. “The site was a great proving ground for this design because it is right here in Portland,” says Briley.
With the property acquired and the architect on board, the first challenge was determining how to position the house in order to maximize solar orientation. Briley and the Culleys decided to orient the home with the main living area facing south, thus allowing abundant daylight to filter in during the winter. This decision meant that the main entrance would be located, unconventionally, off the street.
To keep costs down, Briley designed a simple floor plan—basically, a box. “We knew that building green is a bit more expensive, but we wanted to test our limits to see how far we could go while still keeping the house at an affordable price,” explains Catherine. With that in mind, the house was designed with just 1,760 square feet of living area on two stories, so planning space wisely was essential. “Space is at a premium in a small house,” says Briley. “We had to make everything functional—every nook and cranny counts.” Though the square footage is minimal, the open layout maximizes space in ways a traditional home could not. The layout also helps create greater efficiency in the thermal envelope because there is only a single heating zone. “Keeping everything simple, and relatively small and comfortable, allowed for some real savings,” says Briley. The house, built by Redfern Properties in collaboration with Todd Harrison Construction, includes three bedrooms (with a master suite), two full baths (plus a powder room), kitchen, dining room, and living room. Instead of a basement, a small “boiler room” off the kitchen houses some of the green systems, modeled by ReVision Energy in Portland, that make the house so sustainable.
Perhaps the biggest architectural feat in the design was the solar-shade system on the south side of the house. This system includes a sliding panel of wooden shades that block the sun’s heat while allowing light to filter through in the summer. “As a passive-solar house, in the winter you want all the direct sunlight you can get, but in the summer you don’t want any. So in the summer, these act like venetian blinds,” explains Briley. The challenge here was ensuring that the cutout of the shades lined up with the window openings.
The home’s other green systems are located on the roof. Solar evacuated tubes provide hot water and much of the home’s heating requirements. On cloudy days in the winter, a small electric boiler kicks in to supplement any heating deficits. In addition, grid-tied photovoltaic panels use solar energy to create electricity. And because of net metering, this system gives back to the grid in the summer, offsetting the higher electricity costs the homeowners will experience in the winter. Inside the house, radiant heating was used throughout, keeping the poured-concrete floor warm in the winter. The house’s balloon framing (the vertical structural elements are single studs that extend the full height of the frame) is also highly efficient, allowing for generous amounts of formaldehyde-free cellulose insulation.
The green features of the home aren’t limited to the inside, though; the exterior of the house was also designed with energy and environmental sustainability in mind. For one, there is no traditional lawn. “We rethought conventional wisdom,” says Briley. “Grass tends to be a resource hog. To have a nice lawn, you need a lot of pesticides, fertilizers, and water—not to mention maintenance—so we were trying to get away from that,” explains Catherine. Ken Fengler Landscaping and Irrigation in Scarborough used a mix of drought-tolerant plants and shrubs, focusing on native Maine species such as low-bush blueberries and viburnums. Although these shrubs are more environmentally conscious in the long run, this kind of landscaping is initially much more costly than laying grass. “We’ve been researching other avenues for the future, like fescues,” says Catherine.
While sustainability and affordability were key, an added goal was the use of high-quality materials in the home. “I called it the ‘trifecta’: quality, sustainability, and affordability,” says Catherine. Because of the project’s limited budget, design decisions inevitably involved a lot give and take. “We could have done a formaldehyde-free custom kitchen with all sustainable wood,” says Catherine. “But that would have cost three times as much. We had to determine what was most important to us.”
The windows, for example, were not up for compromise. “We chose Marvin Integrity Windows. That’s something we couldn’t sacrifice on, especially in green design,” she says. To make up for the extra cost, the team did away with exterior mullions, saving nearly $3,000. Another item Catherine wouldn’t compromise on was the garage doors. “Because it’s a detached two-car garage, the doors don’t have to be insulated, so we could go with a more expensive wood door,” says Catherine. “It’s the first thing you see when you pull into the driveway. As such a prominent piece, we took on the added cost of staining them.”
In the end, every thoughtful and considered decision proved more than worthwhile. When New Hampshire–based Horizon Energy performed a “blower door test” to calculate how tight the home was and estimate the energy load, the team got a pleasant surprise. “They found an extremely low heat requirement—17 million BTUs annually—which amounts to operating costs of only about $80 a month in total heat and electric costs. We were floored,” says Catherine. “We had cut our [energy use] expectations for the house in half.”
Soon after the project was complete, the Culleys put it on the market and quickly sold it for $415,000. Based on the home’s long-term operating costs, they estimate this price is equivalent to buying a $350,000 house. “Green gets a bad rap. People assume it’s so much more expensive to build green,” Briley says. “I think you can get that cost down to only ten to twelve percent extra, and the savings you get are immediate,” Catherine adds. Redfern Properties plans to build more of these kinds of homes throughout Maine and even beyond. “I think some people get hung up on what’s green and what’s not,” says Catherine. “I want to create homes that people want to buy not just because they’re green, but because they like them.”
Regardless of cost, this Platinum-rated house in Maine comes at an important time. It is the fourth new home in the state to receive the U.S. Green Building Council’s Platinum rating, and the first in Portland. “Never before has there been such a need for a dollar to go so far. And likewise, there’s never been such a need for a house to be so environmentally friendly while at the same time self-expressive,” says Briley. Despite earning the ultimate sustainability rating, there are lessons to learn from this project. “It’s not like everything is perfect here,” says Briley. “It’s not flawless. That’s why we have to do it again. We can always be more efficient, more cost-effective. We can always be greener.”








