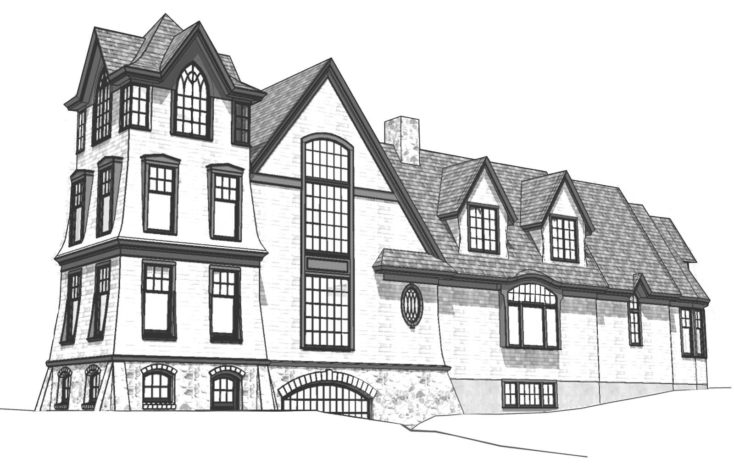Littlejohn Tower House

Fulfilling a lifelong dream of building on a small plot of land purchased more than 35 years ago, Joe Waltman of Waltman Architectural Design has begun construction of the Tower House on Littlejohn Island in Yarmouth. The site poses a number of challenges, most notably its narrow building envelope, which restricts the width to 20 feet, including roof overhangs. Therefore, the widest section of the building foundation is only 17 feet. This restriction also presents some surprising advantages: every room has both northern and southern exposures, five of the rooms are exposed on three compass points, and the tower room has light from all four directions. The extreme east-west axis was moderated with roofline variations, a tower, strong perpendicular floor-plan alignment, and an array of architectural details. Occupying one of the highest points on the island, the tower room has the feel of a tree house with views of Casco Bay. The cedar siding and green trim will age gracefully in the wooded lot, and the round conservatory/dining room looks out on natural ledge, where a secluded stone patio will welcome guests on a peaceful summer evening. Inside, the house features barrel-vault ceilings, an exposed three-story staircase, balconies, and intricately interconnected woodwork.
Location: Littlejohn Island
Designer & Builder: Waltman Architectural Design
Construction start: September 2017
Construction complete: May 2018