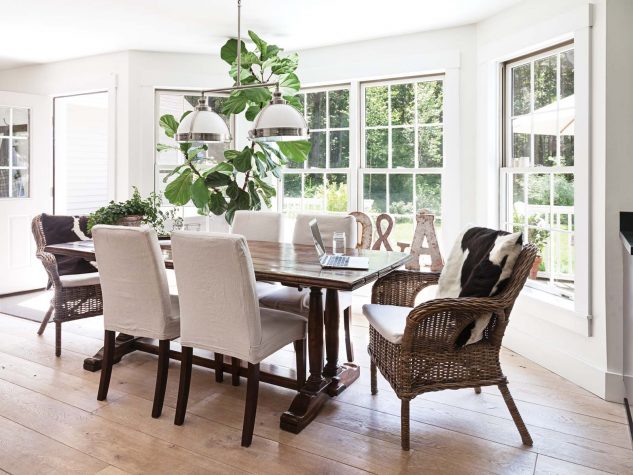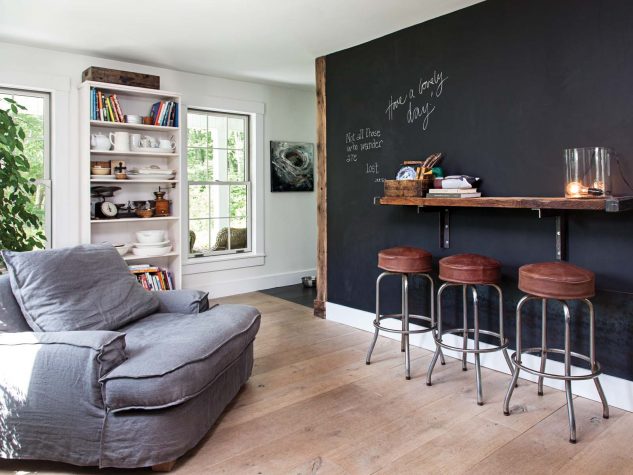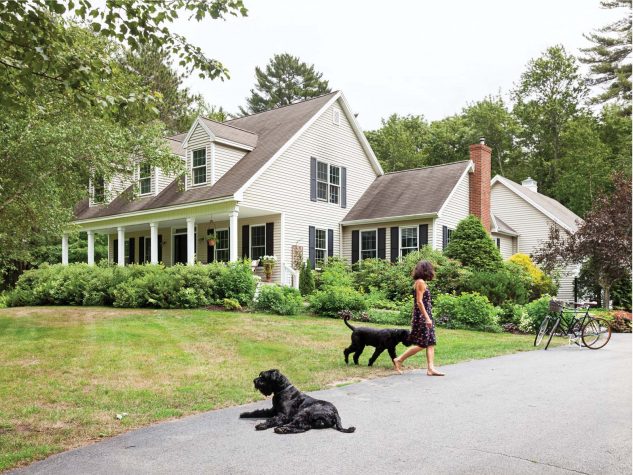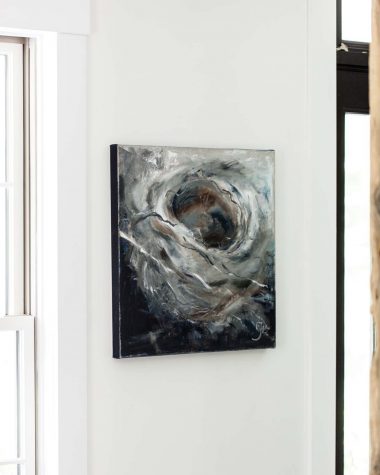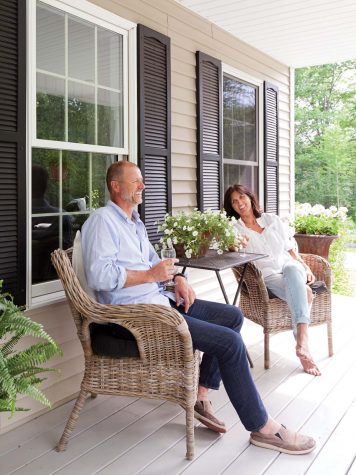Norwegian Transplants
A family creates a soothing oasis in the Kennebunks
If they didn’t like Maine, they could go home. That was the deal that Ingunn and Torgrim Joergensen made with their children when the family left their home on an island south of Oslo in Norway. They were coming to the United States because of Torgrim’s work as an electrical engineer with a defense industry group that was setting up an office in Biddeford. The family was prepared for a two-year stay. Except, once the time was up, they didn’t want to return. They continued to rent at first, but eventually they felt they had to make a commitment to one country or another. Although the Joergensens loved where they’d lived in Norway and had good friends there, the same was now true of the Kennebunks. “It just was a very pleasant place to be, a complete match,” says Ingunn. In the end, she and Torgrim figured they could always go back to Norway, but if they left Maine, they couldn’t as easily reestablish a life here later.
So, after their first five years in Maine, the Joergensens decided to put down even deeper roots by purchasing a house. Once they started looking, though, they couldn’t find exactly what they wanted. Finally, they returned to a house—more in the fixer-upper than the “just right” category—that they’d earlier rejected. On this second visit, as they drove down the long, wooded drive just after the season’s first snowfall, Ingunn said to Torgrim, “You know what? This is the house.” The four-acre location was perfect—completely private, even though it was only a two-minute drive to downtown Kennebunkport—and the house’s bones seemed strong, as did its basic layout. Ingunn had a clear vision of how she and Torgrim could make it their own. She longed for a house that was a combination of her favorite places: a coffee shop, gallery, greenhouse, and library.
Originally built in 1996, the house was a shingled Cape with a front porch, two
dormers, and a back extension that housed a living room. The Joergensens simplified the trim and porch columns on the exterior, but otherwise focused their efforts on overhauling the interior. They took the house down to the studs, redid all the systems, insulated, relocated the powder room, renovated bathrooms, reconfigured the ground-floor
layout by removing walls, overhauled the kitchen, and changed all the finishes and trim. The floors were replaced with white oak that has been wire brushed (the resulting ribbing feels particularly good underfoot) and treated with a Monocoat natural oil finish. A radiant heating system was also added. At first, the Joergensens didn’t take on the expense of “cathedralizing” the owners’ bedroom ceiling, even though they knew they’d like the added height. But then, while tearing out attic insulation, a worker fell through the ceiling. He wasn’t hurt, but the hole meant the ceiling was going to have to be worked on in some form or another. Rather than repair the ceiling, the Joergensens incorporated the attic space into the owners’ bedroom and got the ceiling they had wanted.
Now, when you step into the foyer, a bedroom is to your left, and a staircase is straight ahead. To the right is a central space that forms an L-shape containing a dining room, kitchen, wet bar, and sitting room. The owners’ bedroom and living room are on opposite ends of the kitchen/wet bar area. Upstairs, there are two large bedrooms, one of which Ingunn uses as a painting studio.
Soothing is the word that springs to mind on entering the house. Candles are lit, the palette is limited to grays and browns, and the materials are all natural: wood (new and reclaimed), stone, glass, slate, and steel. The effect is clean and uncluttered but also atmospheric and decidedly unusual, as in a sitting room that is part of the kitchen/dining room area. Here, there is a single, oversized upholstered chair and a wall painted with blackboard paint and framed on one side by a beam salvaged from Rockland Harbor. A long wood shelf along the blackboard wall serves as a bar, under which sit three former diner stools (now capped with leather). A steel plate below the bar forms a kickboard that prevents feet from scuffing the wall. The metal is part of Ingunn’s “obsession with steel,” she says. She also used the material—which she first rusted in the snow because she likes the resulting texture—as a backsplash in the powder room and as one of the walls of the kitchen island.
The Joergensens did much of the work on the house themselves, serving as general contractors but also doing some of the labor and, in the case of Ingunn, designing some of the furniture, including a bookcase and coffee table. The couple also got help from their friend Tim Spang of Spang Builders in Kennebunkport; they met when their sons played middle school soccer together and have remained close ever since. Spang was responsible for general advising, structural work, and flooring, among other things. Jim Russo, design consultant at Biddeford’s Home Depot, ended up being an invaluable source in helping Ingunn find a cost-effective way to get the look she wanted for the kitchen. He presented her with options and advised her as she combined a paint color and cabinet style that hadn’t previously been produced together before. Forgoing upper cabinets in order to visually raise the ceiling, Ingunn and Torgrim chose soapstone for the countertops and maple cabinets stained a near black with silver-gray pulls for the kitchen, wet bar, and owners’ bedroom vanity. They sourced the island top from DeadHead Lumber in Buxton, which specializes in salvaging wood that had accidentally sunk during logging runs of earlier centuries. To turn the wood gray, Ingunn treated it with tea and steel wool that she soaked in vinegar. Fine carpenter Nick Cressey of True New England Craftsman in Kennebunkport assembled the kitchen island and also built the powder room vanity, kitchen shelves, and bathroom mirror frames. One such frame is topped with a pipe around which regular black electric wire with two light bulbs is wrapped to create an above-mirror bathroom fixture. The powder room vanity makes similar use of a pipe for hanging hand towels. (Ingunn says of Cressey, “He is the only carpenter on this planet whom I can tell what I like, and he just gets it.”)
One of the few elaborate pieces in the house is a gold plaster mirror with a decorative frame that once hung in the dining room of a historic Kennebunk hotel. “If that mirror could say all it has seen, what stories it would have to tell,” says Ingunn. The same might be said of other items in her house. Ingunn acquired the antique, wood-frame daybed that sits in a corner of her studio because a Norwegian friend, who didn’t speak French, bought the item at a Belgian auction thinking she was bidding on a bookcase. Ingunn chose Carrara marble for the owners’ bathroom because it reminded her of how much she loved the Greek and Roman statues she saw on trips with her mother to the national art museum in Oslo. The old oil can and silver lunch box in the sitting room is from her grandfather, a carpenter with whom Ingunn’s family lived when she was growing up. A cupboard of his, once full of paint cans, inspired the purchase of a tall, blue-gray hutch in the sitting room.
One of the previous owners of the Kennebunkport property is an enthusiastic gardener, and she returns, to this day, to see the rhododendrons that frame the property and the azaleas by the front porch. The Joergensens love gardening as well. “My grandparents were huge lovers of flowers, and they let me do what I wanted in the garden,” Ingunn says. Now, even though she isn’t trying to literally recreate her childhood garden, she says, she “wants all the flowers my grandparents had in their garden. I’m searching for that.”
Perhaps not surprisingly, Ingunn’s artwork, some of which hangs in the home, resembles her house in palette and sensibility. She is a representational artist, though she abstracts forms down to their essence, as in her paintings of barns, which are recognizable but also rendered as geometric shapes. An early oil painting of eggs hangs in her daughter’s bedroom, and another of a nest hangs near the wet bar. “I’ve always been drawn to birds and nests,” she says. “I’m drawn to being surrounded by something safe and soft.” No surprise, given the home she and Torgrim have created.
