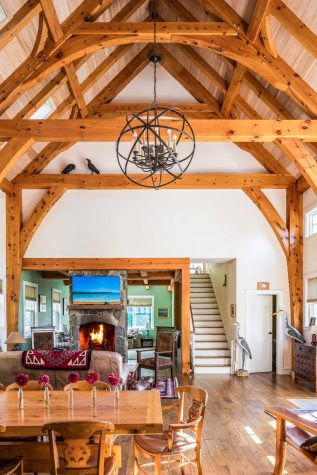Bright-Minded Home October 2016

Q+A with Neal Herriot of Foard Panel on the eco-benefits of structural insulated panels
Structural insulated panels, or SIPs, are made from two pieces of “oriented strand board,” a particle-board-like material glued to a foam core to replace a conventional stud wall and insulation. Neal Herriot, project manager at Foard Panel in West Chesterfield, New Hampshire, delivers them ready for installation, often in collaboration with Freeport’s Houses and Barns by John Libby, as was the case with the timber-frame home in Yarmouth featured in this issue (Down by the River, page 65).
Q. How do SIPs compare to traditional stud walls?
A. SIPs often provide R-values that are higher than stud walls, can go up twice as fast since the panels are made and precut at Foard before installation, and inherently use fewer fasteners and less wood, so there is some waste savings. SIPs also provide additional support for the lateral loads from wind pressure that a building has to withstand. In timber-frame homes, SIPs are attached to the outside of the frame so the beautiful timbers and joinery can remain on display inside. We also offer a drywall clad structural panel, which is ideal for cathedral ceilings on timber-frame homes.
Q. What kind of energy benefits can homeowners expect from using SIPs?
A. SIPs make it easy to achieve air tightness and high R-value, which measures the capacity of insulation to resist heat flow. The panels tend to perform better than conventional insulation because they don’t lose heat to air infiltration, don’t allow convection within the insulation (air movement diminishes its R-value), and have less thermal bridging (heat loss). The SIPs used in Yarmouth were 61⁄2 inches thick and R-30. More insulation was added to bring the value up to R-35.
New codes require buildings to have air tightness of 3 ACH50 (three air changes per hour at 50 pascals pressure) or less; SIP buildings are almost always below 1 ACH50. Foard Panel SIP houses have achieved HERS Index Scores for overall energy efficiency of 34, 32, and 1 (the lower the better, with 100 being the starting point).
Q. What is the average cost from panels and installation?
A. SIPs typically cost between $12 and $15 per square foot of wall and roof area combined. This includes having the panels precut at the plant, shipped to the site, and installed. Installation cost includes rooms, meals, and travel expenses for the crew and crane service to lift the panels onto the building.