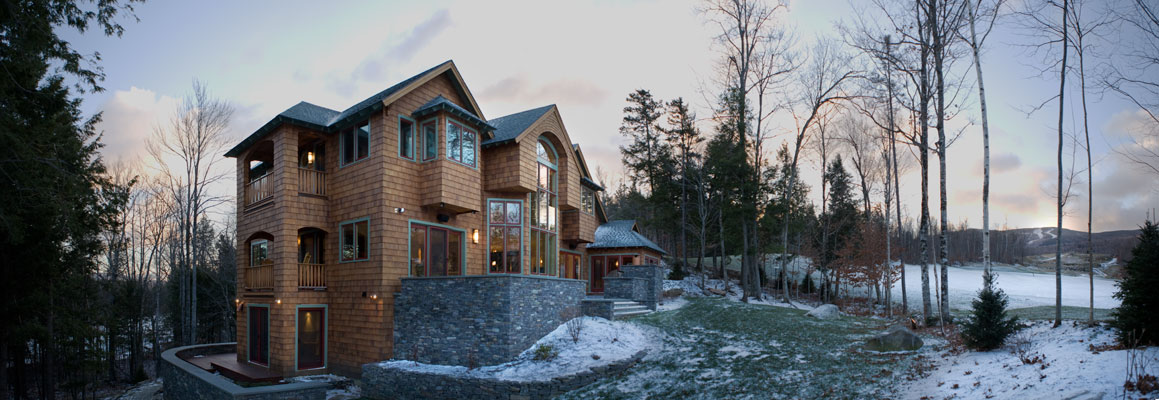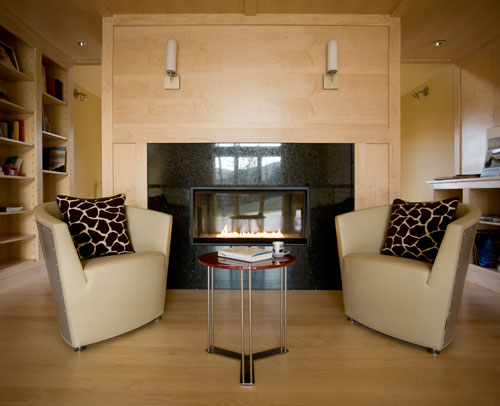Snowbound Sophistication
JAN/FEB 2009
by Joshua Bodwell Photography Trent Bell
A mountain home brings the new to Newry
The roads leading to Sunday River roll and bend, wending uphill toward the rising snowcapped ridges where the canopy of sky settles like a thick blanket and the valleys below deepen and spread.
In the shadow of the resort’s eight peaks, nestled at the edge of its award-winning golf course, is the home of Hans Peter and Antje Schaefer. As with many second-home owners in area, the Schaefers, who live outside Boston, see their Newry residence not as an occasional ski getaway, but as a four-season mountain home they want to keep in their family for generations to come.
Arriving at the Schaefer home is breathtaking. Jutting off a cul-de-sac in the Mahoosuc Glen subdivision, the driveway begins with a forty-foot bridge traversing a small ravine. Then massive boulders rise up on each side, inducing the sensation of traveling through a tunnel, before dipping down and opening onto the home’s front door. It’s a dramatic approach, to say the least.

“It was a difficult site,” admits Bethel-based architect Stuart Crocker, “but thanks to the bridge, we were able to orient the home toward the golf course and mountains.” While half of the house is flush to the golf course, the back side is hunkered against the sloping site.
“It actually took eleven separate pours of concrete to get that foundation in,” says contractor Tom Wentworth of Wentworth Woodworking. Despite the complexity of building on the site, Hans Peter not only embraced the challenge from the first day he saw the location, but he never strayed from his original vision: “I wanted this house to feel as solid as a European stone home.”
The facade of the 5,300-square-foot house is clad in western red-cedar shingles whose richness is emphasized by red-aluminum-clad windows and doors; a mossy, organic-green trim tempers the crimson hue and visually settles the home into the landscape. The rooflines and dormers are embellished by overhangs with exposed rafter tails.
“The Shingle Style works so well on homes that have lots of jogs,” says Crocker. “This house juts out in lots of places to capture as many views as possible. It’s not unlike my own home,” he adds. While getting to know Crocker and his work, the Schaefers—who have two children, 12-year-old Sydney and 14-year-old Yannick—stayed in the Crocker Pond House, a bed and breakfast in Bethel that Crocker designed and operates with his wife, Ellen.
If the Schaefer home appears traditional from the outside, its interior is both unconventional and unexpected.
The German-born Schaefers let their appreciation for modern design dominate the interior. “We really wanted the exterior to work with the wooded environment,” explains Antje, “but inside we wanted modern.” “It might not be what many would expect in a mountain home,” she continues, “but we intend to keep this house in our family forever, so we built it to our tastes.”
Finished in a palette of warm colors selected by Antje, the contemporary interior exudes an inviting ambiance—and thanks to Hans Peter’s insistence on radiant heating, the warm design is heightened by a permeating physical warmth throughout the winter. Although defined by its modern simplicity, the interior design incorporates the occasional antique with great results. This aesthetic is obvious in the living room—where a cozy Oriental rug is juxtaposed against sleek European furniture—and also in Hans Peter’s home office: beyond the room’s frosted sliding glass doors, which resemble Japanese shoji screens, and adjacent to his glass-topped desk and leather furniture, is an eighteenth-century Chinese armoire. “I just love how that single antique works with everything else,” says Hans Peter.
Like the rest of the home, the kitchen blends sleek, modern amenities and a hearth-like warmth. It is also one of Antje’s favorite rooms in the house. Bright CaesarStone quartz countertops and stainless-steel Miele appliances are set against environmentally friendly Valcucine cabinets from Italy. Antje’s choice of deep brown wenge cabinetry (pronounced wen-gay) makes the kitchen a welcoming gathering place for family and guests. “I love cooking,” she enthuses, “so this kitchen is to be used, not just looked at.”
At every turn, the Schaefer home feels connected to the mountainous world beyond. Off the dining room, which is punctuated by a chic glass-top table, is a screened-in dining porch lined with red-cedar shingles. And just outside the great room, with its vaulted ceiling and wall of windows, is an extensive terrace stretching along one entire side of the house. Around the corner, a grouping of balconies—accessed through the living room and the master bedroom—offer open-air leisure space that is also sheltered from the elements; their low, arched openings create a “sense of enclosure,” says Crocker.
 The architect also designed an enclosed, many-windowed stairway tower that allows natural light to pour in and illuminate the space—even the treads were left open to let light diffuse through the stairwell. By locating the tower on the periphery of the home rather than at its core, Crocker’s design virtually eliminates the need for second-floor hallways. “I think the stair tower is very successful in terms of the transparency it achieved,” says the architect.
The architect also designed an enclosed, many-windowed stairway tower that allows natural light to pour in and illuminate the space—even the treads were left open to let light diffuse through the stairwell. By locating the tower on the periphery of the home rather than at its core, Crocker’s design virtually eliminates the need for second-floor hallways. “I think the stair tower is very successful in terms of the transparency it achieved,” says the architect.
“Stuart always does a great job incorporating the unique,” opines Wentworth, who has collaborated with Crocker for more than a decade. Hans Peter says he and Crocker had a great give-and-take relationship that pushed the home’s design in exciting directions—when they tackled the home’s basement, for instance, the possibilities and directions were endless.
On the basement’s daylight side is a bright home spa replete with showers, a hot tub, and a cedar-lined sauna. A hand-painted sign on the wall sets the tone for unwinding after a long summer hike or a blustery day on the slopes: Be Calm. Be Strong. Be Grateful. Beside the spa is the Schaefer version of a home sports bar. A pool table topped in red felt dominates the room, and framed jerseys of New England sports greats line the walls: Tom Brady, Pedro Martinez, Larry Bird, and Cam Neely. On the far wall, several flat-screen televisions are mounted above a minibar and accompanying bar stools. Just beyond the bar is a home theater with a 101-inch projection television and a pair of lush, red-leather reclining loveseats.
Wentworth lined the two recreation areas with a simple and sophisticated birch chair rail. His custom finish carpentry throughout the home add the subtle details that give the design a refined dignity. The small library he built on the second floor—perched in the loft overlooking the great room—features maple cabinetry, walls, and ceilings. The space straddles the highly desirable line between elegance and understatement.
 “This was not just another house for us,” says Wentworth. “This was one of the largest and most complex jobs we’ve ever undertaken.” He notes that, while the average home he builds in western Maine requires the services of roughly ten subcontractors on average, the Schaefer home employed more than thirty.
“This was not just another house for us,” says Wentworth. “This was one of the largest and most complex jobs we’ve ever undertaken.” He notes that, while the average home he builds in western Maine requires the services of roughly ten subcontractors on average, the Schaefer home employed more than thirty.
“Tom was incredible to work with,” says Antje. “His knowledge of wood and his craftsmanship are incredible, but more importantly, he also never said ‘No’ to an idea; he always found solutions to anything that came up.”
“Tom is so customer focused,” concurs Hans Peter. And though it may be years away, his voice already quickens when he talks about spending his retirement on the mountain’s edge, peeking up at the snow-covered slopes of Sunday River or toward Goose Eye Mountain and the Appalachian Trail in the distance. “We feel like this house was really built for us,” he says.