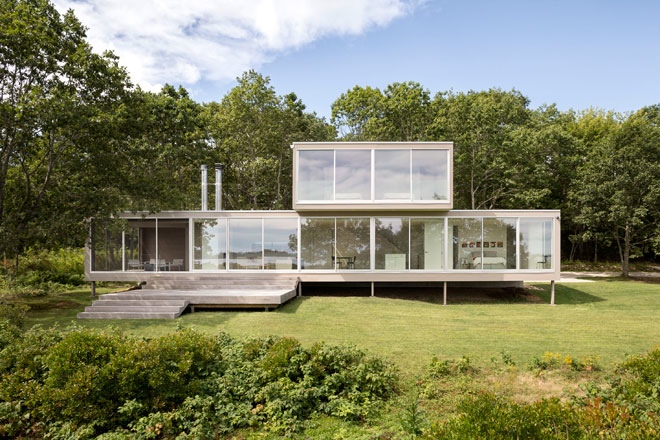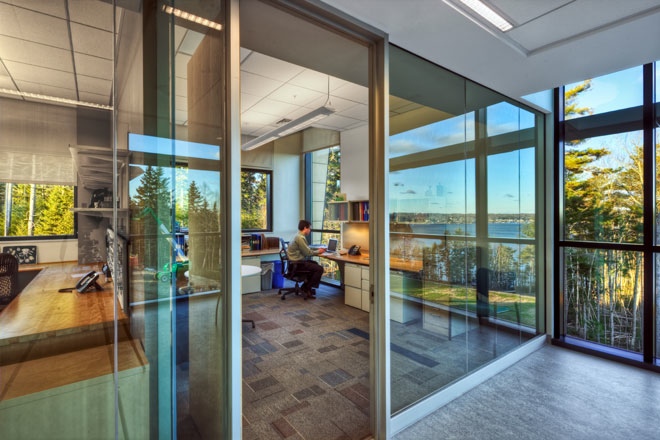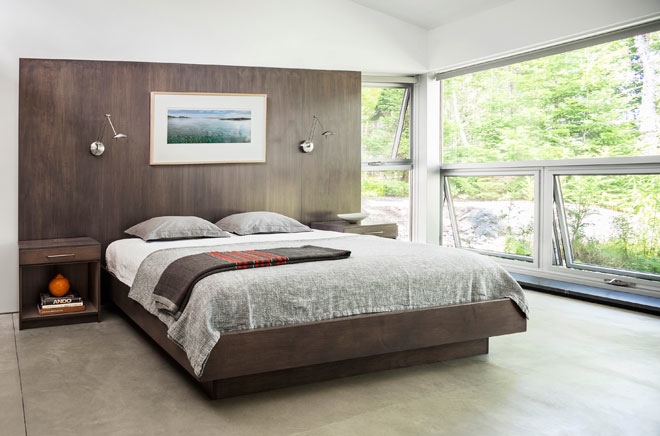Honoring Architecture
FEATURE
The winners of the 2014 AIA Maine Design Awards
Every two years, AIA Maine, the state chapter of the American Institute of Architects, honors the exceptional work that architects are doing in Maine. The biennial Design Awards program begins when the awards committee searches for a jury of celebrated peers who know the unique geography and history of Maine and are well suited to judge Maine designers and their projects fairly. This year, the committee looked past Maine’s northern border to Montreal for its first international jury.
Jesse Thompson of Kaplan Thompson Architects was this year’s Design Awards committee chair, the chief organizer who works with a committee of AIA volunteers to pull together fundraising, wrangle the awards submission software, and lead the design of a gala honoring winners. With this year’s gala held at the historic Bates Mill in Lewiston, having the jury convene in Montreal was “a way to highlight the Franco-American heritage for which Lewiston is famous,” says Thompson. Paul Lewandowski of SMRT was instrumental in helping collect the members of the jury, searching his address book for designers who might have a strong knowledge of Maine and its architecture. The jury of five was chaired by Director of McGill University School of Architecture Annmarie Adams and included André Perrotte from Saucier-Perrotte Architectes, Pierre Thibault from Atelier Pierre Thibault Architecte, Claude Provencher from Roy et Associés Architectes, and Paul Bernier from Paul Bernier Architecte.
The jurors deliberated over a total of 46 submissions—a mix of commercial and residential projects. To be considered, projects had to have been designed by an AIA Maine member architect. Any project that had not previously won an award from AIA Maine was eligible. “We saw a great depth to the quality of the entries submitted,” says Thompson. “An ever-increasing number of entries are able to highlight very smart sustainable thinking in their projects, to accompany the always strong aesthetic design skills of our members.”
If the Design Awards are any indication of the current architectural climate in Maine, Thompson believes the future is bright. “The continuing skill of the residential single-family architects in Maine never fails to astound, even knowing that elegant coastal home design is a unique 200-year-old tradition in our state. At the same time, the non-residential designs continue to get better and better. Architects are a competitive bunch; we know that showing the best of the best will only raise the stakes for the next biennial cycle.”
Maine Home+Design is honored to present the winners of the 2014 AIA Maine Design Awards.
HONOR AWARDS
Mills House, Chebeague Island – Carol A. Wilson Architect
(Photography Trent Bell Photography)
It was long ago reported that Casco Bay had as many islands as there are days in the year—and the term “Calendar Islands” was born. Chebeague represents one of these islands and carries with it a rich history among the generations who call it home.Located on two acres on its southeast shore, the Mills House designed by Carol A. Wilson Architect opens to a 180-degree unobstructed view of island land- and seascape. Sited on the edge of the tree line with a southern exposure to the water, the house intensifies the views and takes advantage of passive solar gain. The 2,600-square-foot house consists of a primary space that accommodates kitchen, dining, and living. On the east end is the principal bedroom and bath, and the second floor features two guest suites for children and a bunkroom for grandchildren. The biggest challenge the design and construction team faced was the complexity of building on an island. Explains Wilson, “A good builder uses as many island resources as possible, counts materials to the last nail, and leaves with a drywall bucket of rubbish. It makes for a long day for the building crew traveling to the ferry landing and to and from the island. Our creative work was not only to address the program, but also to consider all aspects of the work in a way that yielded the highest results.”
NOTES FROM THE JURY:
“To us this house was reminiscent of the Farnsworth House by Mies vander Rohe, amodernist icon. We appreciated the clear and simple arrangement of the two volumes. The project is very delicate and beautiful.It shows great control in thedetailing without resorting to ornament, excess in materials, or overdesign asillustrated bythe very thin columns in the glazed facade that enhance its lightness,and the wooden stair that seems to float, detached from the adjacent wall. Thechoice of furniture is commendable. It is a pleasure to see this project. Weappreciate the way the house can close up for the winter, a challenge Quebecarchitects also often face.”
TEAM:
Architect: Carol A Wilson Architect
Design Team: Carol A. Wilson & Gavin L. Engler
Structural Engineer: Albert Putnam PE
Contractor: Fine Lines Construction
Excavation: Chebeague Sand and Gravel
Foundation: Preston Concrete
Plumbing and Heating: New Energy Solutions
Electrician: Ken Pelton and Sons
Painting: Magic Brush Painting
Millwork: Fine Lines Cabinet Sho
Materials: Eldredge Lumber Company
Wood Flooring: Exclusively Vermont Wood Products, LLC
Windows and Doors: Arcadia Windows and Doors
Sauna, Somesville– WMH Architects
(Photography Margaret Seegers-Musson)
This 200-square-foot sauna pavilion lies deep in the woods on Mount Desert Island, set well off the beaten path of Main Street. WMH Architects designed the journey from the existing residence to the sauna to be part of the overall experience. According to William Hanley of WMH, despite the sauna’s complete disconnection from the modern world, it fosters reconnection.The design had to overcome challenges like working in a remote location with no power, water, or heat; containing a building footprint with little to no site impact; and working with a palette of only native Maine materials. “Maine architecture is evolving to be less about quantity and more about quality,” says Hanley. “Small and more efficient projects that forge timeless connections to place.”
NOTES FROM THE JURY:
“We appreciated the beautiful use of filtered light in this tinyproject. The level of detailing is compatible with the scale of the building. Thedesignsimultaneously offers privacy and connection with nature.The subtlevariationinthe disposition ofthedelicate wood lattice and thevertical postsholdingit is an interesting reflection on the nature surrounding it.We especially like the juxtaposition of order and randomness.This project is proof that even thesmallest project can make a big design statement.”
TEAM:
Architect: WMH Architects
Design Team: William M. Hanley and Heli T. Mesiniemi
Structural Designer: SRG Engineering
General Contractor: Michael Dennenger and Jani Mesiniemi
MERIT AWARDS
Bigelow Laboratory for Ocean Sciences, East Boothbay – WBRC Architects Engineers
Photography Christopher Barnes, courtesy Perkins and Will and WBRC Architects Engineers
Photography Peter Vanderwarker, courtesy Perkins and Will
Bigelow Laboratory’s mission is to understand the processes that are driving evolution and change in the world’s ocean ecosystems—including the interrelationships between ocean organisms and climate change. In planning the new Ocean Science and Education Campus, WBRC Architects Engineers worked closely with the Laboratory to develop the program and conceptual design and costing materials. The design includes three laboratory wings that house scientists and laboratories specific to one or more areas of research. The arrangement of the offices, the meeting spaces, and special “collaboration porches” overlooking the ocean are designed to promote interaction and enhance interdisciplinary collaborations. The laboratory wings connect to a shared “Commons” that provides casual meeting space and strengthens connectivity between the three wings and among all researchers. In future phases, this Commons will be extended to connect to future research wings and to a main entry and Education and Administration Center. The palette of colors, materials, and site location were chosen to complement the coastal surroundings. The three buildings designed along a hillside allow researchers to have a constant visual connection to the forest and ocean. The project also demonstrates the region’s sensitivity and commitment to the environment.
According to WBRC president Doug Whitney, the design team’s goals were to create a space that was tailored to the Laboratory’s specialized research processes, a testament to the Laboratory’s mission to advance good stewardship of the earth, and an exciting, collaborative environment that would attract world-class talent. “I think, as Mainers, remotely located, we tend to think out of the box, and we understand, value, and live the practice of collaboration,” says Whitney. “Bigelow reflects a connectivity to the landscape that is so prevalent in Maine architecture and is a reminder that we can do more than vacation on Maine’s beautiful oceanfront—we can study it, and help preserve it.”
NOTES FROM THE JURY:
“We liked how each piece ofthe project is sculptural and conceptuallyconnected, while still reading as separate, and noted how clearly this accommodates the research mandate of the laboratory. We appreciated the difficulty of sitingalarge building like this on a sensitive site.This massive building benefits from beingcomposed in three parts, opening up views toward the sea. The form of the wings,the horizontal strip windows, and thelargeroof overhangs enhance the dynamismofthis building that seems to sail toward the sea, the subject ofits occupants’research.”
TEAM:
Architect and Engineers-of-Record: WBRC Architects/Engineers
Design Architect: Perkins and Will
Landscape Architect: Terrence J. DeWan and Associates
Bare Bones Sculpture Studio, South Portland – Scott Simons Architects
(Photography Magnus Stark)
Situated on the edge of the scenic Casco Bay coastline, this former boat shed sat forlorn and neglected. Originally a part of Fort Preble, the derelict building was a dutiful servant in World War II when the post served as a naval depot for net-laying ships. The Southern Maine Community College Art Department was in dire need of space for their students to create works of sculpture, but had very little funding. Scott Simons Architects determined that a simple intervention to create two large openings in the massive concrete and timber frame walls was the simplest and most effective strategy to transform the underutilized structure into a place of creative discovery. The students are now afforded a stimulating view of the Casco Bay Islands while northern light illuminates their workspace. According to Scott Simons, the challenge turned out to be the opportunity. “This project is an example of how to reinvent and recycle an old building that had a long utilitarian life that is now defunct. Coastal Maine is filled with structures that supported industry, and defense functions that are no longer active. This project engages this dialogue about how can we upcycle these historic treasures that speak to our state’s past in a way that makes them not only useful but beautiful in their new life.”
NOTES FROM THE JURY:
We appreciated how the architects respectfully retained the originalstructure. The project kept the simple and functional nature of the original building.We noted how courageous it is to transform a building from a lateral organization to frontal one. The original building was for storage, so the view of the bay had notbeen an issue. The new use of the building made the lateral opening necessary. Newdivisions inserted in the building work well and the use of simple plywood to build them is perfectly in line with the basic approach of the intervention.”
TEAM:
Architect: Scott Simons Architects
Principal-in-Charge: Scott Simons
Project Architect: Nathaniel Cram
Structural Engineer: Becker Structural Engineers
Mechanical Engineer: Mechanical Systems Engineers
Electrical Engineer: Swiftcurrent Engineering
Civil Engineer: Blais Civil Engineers
General Contractor: Benchmark Construction
House on the Cove, Brooksville – Elliott and Elliott Architecture
(Photography Trent Bell Photography)
Fronting Smith Cove is a secluded deep-water anchorage ideal for boating and kayaking. The densely wooded site slopes gently towards the water and is interspersed with ledge outcroppings and filtered ocean views. Elliott and Elliott Architecture designed a contemporary, low-maintenance home here that is open and light-filled. With the ocean vista to the north, balancing light and view was a challenge, according to architect Corey Papadopoli, and the sectional qualities of the building developed accordingly. “Additionally, the clients desired low-maintenance materials which directed us towards an industrial palette. Manipulating these materials to make them both inviting and residential in feel required some creative thinking,” he says.
NOTES FROM THE JURY:
“This house is reminiscent of the best work of the 1950’sbutit’s all new. We appreciated the juxtaposition of the modernist interiors andthe picturesque site. We noted the interesting interior/exterior relationship as the L-shape plan of the house creates a beautiful landscaped courtyard surrounded byuntouched wild nature.”
TEAM:
Architect: Elliott and Elliott Architecture
Principal-in-Charge: Bruce Norelius
Project Architect: JT Loomis
Structural Engineer: Becker Structural Engineers
Lighting Designer: Peter Knuppel Lighting Design
General Contractor: Jon D. Woodward and Sons
Landscape Designer: Down East Landscape and Design
Downeast Coastal Residence, Washington County – Winkelman Architecture
(Photography Trent Bell)
This nature-filled 15-acre site is filled with spruce woods, lichen-covered ledge outcroppings, and rolling fields that lead down to a beach with sweeping southerly views of Petit Manan Lighthouse. The homeowner, a sound artist who works predominately with nature sounds, sought a modest two-bedroom year-round residence with a detached art studio and a one-car garage. Winkelman Architecture created a highly collaborative design based on series of charrettes that included the client and landscape architect. The result was a set of three modest buildings (the house and studio now built, with a future remote/detached garage planned) “that would knit into the landscape, not dominate it,” according to Winkelman. The buildings organize as one, together defining a central naturalized courtyard that opens to the south (and the view), rolling down into the field. “One can never tire of the inspiration and calm that can come from Maine’s spectacular natural environment,” says Winkelman. “It encourages an architecture that is respectful of and subordinate to the landscape. It is design from the outside in that it lets nature have a presence in the design conversation and prominence in the outcome.”
NOTES FROM THE JURY:
“We admired the way the constituent parts of this project work together as an ensemble. We especially like the views that showcase the beautiful wood-clad, simple volumes that rise above the green roof. Exceeding a net-zero energy consumption is highly commendable.”
TEAM:
Architect: Winkelman Architecture
Project Team: Eric Sokol & Will Winkelman
Landscape Architect: Richardson and Associates
Structural Engineer: Albert Putnam
Lighting Designer: Tim Staples, TRS Lighting
Builder: Nate Holyoke Builders




















