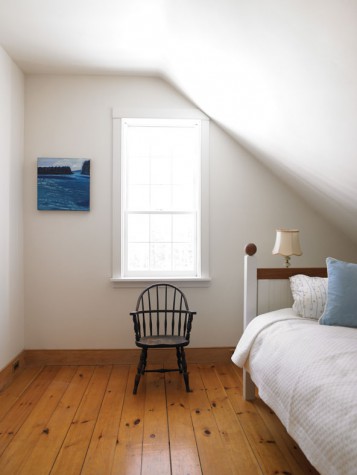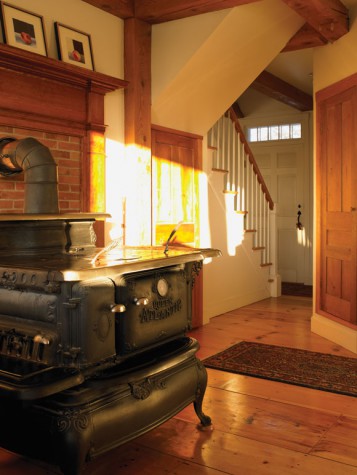Big House, Little House, Back House, Barn
FEATURE-Jan/Feb 2012
by Debra Spark | Photography Scott Dorrance
A creative couple raises a farmhouse (and a family) in Freeport.
Looking at artist Laurie Hadlock’s semi-abstract landscape paintings, one’s first impression is of blue. Blue in its most exuberant and expressive forms. Blue in all its shades: cerulean, cobalt, ultramarine, Prussian. “Blue is what we see a lot of around here,” says Laurie. By “around here,” she means her Freeport home, which is located on a high granite ledge that allows her to see Mount Washington out her front door and Whaleboat Island, where she was married, out her back. And by “we,” she means her husband, Parker, who is the general manager for Wind Energy Services at Cianbro, and her two children, Finn and Ilka. The family lives in a “connected farmhouse” that Parker and Laurie built in 1988 and that their children helped complete in 2002.
Laurie and Parker love the sea, so it seems fitting that the story of their house starts on the water. Before they were married, the couple scouted properties from their sailboat. Because they didn’t think they could afford a coastal spot, they hoped for an inland location with a view. Eventually, they noticed a high point in Freeport that seemed promising. Not long after, Parker drove by the wooded property and saw flagging. Evidence of surveying seemed to suggest that someone might be ready to sell. And indeed someone was. “The first thing we did after we purchased the land was go out and buy a tractor and start clearing,” says Laurie.
Both Parker and Laurie are drawn to the homes described in Thomas C. Hubka’s 1984 book Big House, Little House, Back House, Barn. They favor the unadorned look of Maine farmhouses of the late 1700s and early 1800s, specifically those rural structures consisting of a main house connected by an ell to a large barn. Before they built their home, the Hadlocks drove around Maine looking at old farmhouses and picking out the features they most liked. Their favorite homes had minimal detail, no shutters, nine-over-six divided light windows, and simple granite foundations unobscured by landscaping. Once, when the couple was trying to determine the exact dimensions they wanted for windows, they snuck up to an unoccupied historical-society building and started measuring, only to discover that the building was actually a private home, and there were people inside wondering what they were doing.
At one point, while Laurie and Parker were thinking about what they wanted to build, Parker went to Florida for a few weeks for work. Before he left, he said, “Why don’t we both sketch what we want this to look like?” When he returned, the couple placed their two designs side by side and laughed because they had come up with the exact same layout. “From there, it was only a matter of fine-tuning the details,” Parker says.
Once the Hadlocks had their plan, colleagues from work helped Parker form and pour the house foundation. On the day they were married, the same colleagues completed the barn foundation forms so that concrete could be poured the next day. “This is your wedding present,” they said. Dan Crowley, who was a builder in Yarmouth at the time, framed the main house and ell. He used hemlock timber because the Hadlocks wanted to leave the home’s beams, joints, and wooden pegs exposed.
When all this was done, the Hadlocks parked a camper in their driveway and finished the rest of the home themselves. Parker did the wiring and plumbing. He built, and Laurie finished, the raised-panel maple kitchen cabinets, cherry fireplace mantles, maple kitchen island, and mahogany dining room table. Lying on their backs on the granite ledge beneath the main house, Laurie and Parker tugged tubing for the radiant floor heating through precise holes that Parker had made in the studs. (While this difficult job eventually paid off, Laurie and Parker didn’t run water through the tubes for 10 years. Instead, they heated their home with the many oak trees that they had felled when they cleared their land.) For two of the home’s major retaining walls, as well as the old steps that surround the house, Parker used stone from hydroelectric dams that Cianbro was then dismantling. “A lot of those structures were built out of granite in the 1800s. When I came across them, I would take stones home in a pick-up truck,” Parker says. He also salvaged wood from an ash tree that had fallen down in a neighbor’s yard when he was a teen. At the time, Parker thought the wood was too good for firewood, so he had the logs milled and used the wood for the rails of the small sailing dinghies that he was then building. Years later, he built his home’s central stairway treads out of the ash planks that weren’t good enough for the boats.
Although the Hadlocks wanted a connected farmhouse, they also wanted a bright home that opened to the view. So in the kitchen and dining room they installed five skylights and four sets of Atrium doors. For the living room, they placed large panes of glass under transom windows to suggest the shape of a barn door.
To furnish the house, they did further scavenging. “We made a list of what we wanted to have, then we placed an ad in Uncle Henry’s,” Laurie says.
The couple asked for wide pine boards, a slate sink, a Vermont Castings woodstove, a Queen Atlantic cookstove, and raised-panel doors from old homes. They found everything they wanted. A “delightful man” delivered 24-inch-wide pine boards in a pickup. Someone offered up a slate sink, saying, “Yeah, we’ve got one down in the basement.” Parker then built room entrances and closets based on the height and width of the doors that he and Laurie had secured.
The Hadlocks built the main living areas and ell in one year. Although they also poured the barn foundation the same year, they didn’t actually build the barn until Ilka was 14 and Finn was 12. Until then, the children’s bedrooms were in the upstairs of the main house. “We felt we weren’t being kind to the children, having them in these teeny little rooms,” Laurie says. But perhaps it was good that the Hadlocks waited to complete the barn, because the raising, which the Hadlocks did with the help of six friends, is now an important memory for both children. Ilka, who is now 20 and an art student in Italy, writes in an email from Cortona, “My parents had plans of building the barn since I was born, and Finn and I knew that we would have new bedrooms in it, so there was lots of exciting buildup. Dad would spread his drawings out on the kitchen table, and Finn and I would plan out our dream rooms with magic marker. I remember stopping at Mike Smiley’s timber-frame shop on our way home from Sugarloaf and checking out the enormous timbers that would soon be part of our home. Finally, on a chilly fall day, with lots of help from friends, those timbers seemed to magically (that is, with lots of hard work from strong men and women!) come together. I got to climb to the tippy top at the end of day with a hemlock branch, which is supposed to bring good luck.”
The whole family worked together to sheath the roof, build interior floors and walls, install the radiant floor heating, and complete the interior and exterior finish work. Finn, who is currently a student at Rensselaer Polytechnic Institute, remembers standing on staging, 40 feet up in the air, and nailing siding onto the barn. “It’s a really cool experience to build the place where you live,” he says. “When I look around my bedroom, I see a ship’s ladder I built, or where I missed with a nail head on the floor.”
In a certain sense, older generations of the family were also involved in the creation of the home, since they contributed antiques: a grandfather clock with wooden gears from Parker’s grandfather, a white-painted cabinet and a bathroom mirror from Laurie’s grandmother, and a wooden plan file from Parker’s father’s engineering office. The Hadlocks’ dining room sideboard is a Sellers kitchen cabinet in which Parker’s grandfather once stored paint.
When one visits the house, it seems very much a place where special things are made and enjoyed. Part of the ell serves as Laurie’s studio, and it is full of her paintings and projects, like her painted cigar boxes with prints inside. (“They’re like little secrets,” Laurie says.) Laurie’s work is on display elsewhere in the home and perhaps most magically, on girts in the barn, which serves as rustic gallery space (as well as home to Parker’s workshop and Ilka and Finn’s upstairs bedrooms). Parker still builds boats in the property’s outbuildings, and he and Finn always have a project of some sort going. Ilka associates her own childhood building projects with her parents’ efforts. “When we built the boathouse,” Ilka writes, “I had an entire gnome-home village constructed on the other side of the road, and one time when my parents were painting the house, my brother and I spent a few days burying ‘secret’ treasure in the backyard.” In the spirit of her constantly building, discovering, and creating parents, Ilka adds, “I should dig that up!”






























