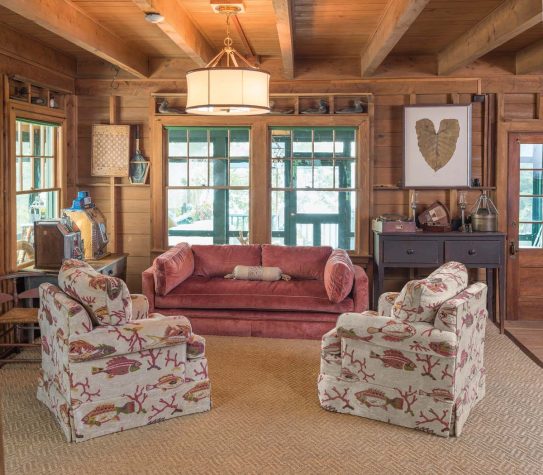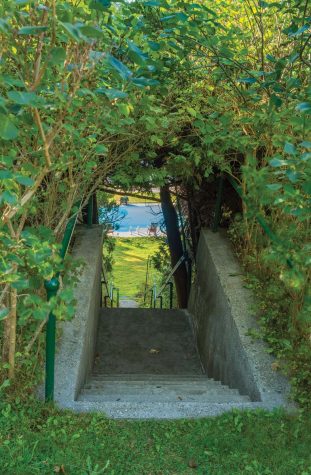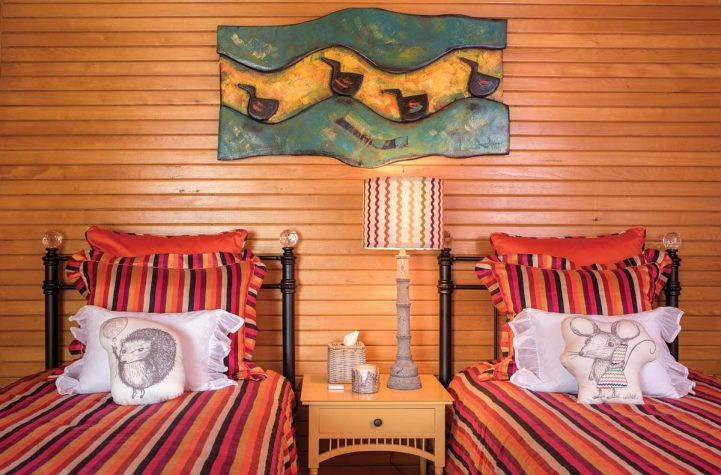Taking up the Mantle
In Northport, a daughter preserves—and puts her own stamp on—a storied family property
If Lord Grantham and his clan had rusticated in Maine, they would have felt at home on Daniel and Josephine Wing’s Northport property. The prominent Boston banker and his wife purchased their 60-acre plot overlooking Saturday Cove in the 1890s and proceeded to build a sweeping seven-bedroom home there, along with separate “children’s house,” dining hall with an attached caretaker’s cottage, guest cottage, and boathouse. The Wings and their friends whiled away their days by the water and playing croquet on the lawn. In the evenings they dressed up, Downton Abbey–style, for meals in the dining hall—which was equipped with sleeping quarters for the kitchen staff—while nannies cared for the children in their own cottage. Eventually, Daniel and Josephine’s only child, Katherine, inherited the estate, and she and her husband, Horace Hildreth—a Maine governor and U.S. ambassador to Pakistan— ushered in a new era of luxurious summer sojourns. The Hildreths installed flower and vegetable gardens on the grounds, as well as tennis and shuffleboard courts, a garage, a wooden pier, and an oceanfront pool. “I love picturing these glamorous 1920s ladies at the pool in their wool swim-dresses,” says current owner Lisa Armstrong, whose parents purchased the residence from the Hildreths in 1994.
Lisa’s dad, Terry Armstrong, grew up poor in Carmel, “but he was a big-time dreamer,” she says. “I have a picture of him and my grandmother sitting on the beach near here. He was 10 years old, and I’m told that on that day he looked up here and said, ‘I want to own that place someday.’” As a teenager, Terry began making shoes in a factory and later relocated his family to Texas, where he worked for another footwear company. When that outfit moved overseas, he and a partner started their own business producing handcrafted leather shoes. Although the family was, and still is, rooted out west—Lisa and her sister work for their father’s company—they returned to Maine most summers. On one of those visits Lisa thinks her dad knocked on the Hildreths’ door to inquire about their place, which turned out to be available. “He did that often,” she says. “When he had an idea fixed in his head, he always followed through.”
Terry and his wife, Regina, quickly set about winterizing most of the structures, repairing or replacing decks, porches, masonry, and shingles, and upgrading mechanical systems. As for the interiors, Terry packed them “to the hilt,” says Lisa, with antique furniture and collections of decoys, bibles, mirrors, suitcases, hatboxes, tabletop clocks, compasses, cobblers’ benches, croquet sets, children’s books, and earthenware crocks. “My mom liked clean lines and fancy things like marble and glass, so this was really dad’s place,” says Lisa, who shares his affinity for antiques, as well as his love for the buildings’ rustic pine floors, paneling, and exposed studs and rafters. Terry spent his last years in Texas and Northport, staying in the former dining hall—which Lisa calls “Dad’s house”—and in 2012 she took ownership of the estate.
Wishing to continue her father’s legacy while making her own mark on the place, Lisa sought to pare down the antiques in the main house and update the window treatments, linens, carpets, and upholstered furnishings. “If you’ve ever had old furniture—you never know if there’s going to be a mouse in there,” says Lisa, who did in fact find such a critter beneath a cushion in one of the home’s armchairs. Having spent 22 years decorating her dad’s stores with high-caliber antiques—“our shoes are made by craftsmen, so our stores need to tell a story of craftsmanship,” says Lisa—she has an eye for quality furnishings. Still, the process of winnowing her father’s collection, which she undertook with the help of Megan van der Kieft of Margo Moore Interiors in Camden, was heart-wrenching. “With each piece, I’d think, ‘I can’t let that go!’” (And she hasn’t quite done so: five enormous boxes are currently in storage.)
In the newly streamlined downstairs, Marcy van der Kieft, also of Margo Moore Interiors, carved out four distinct seating areas, as well as a spot for a game table crowned with a constellation of light fixtures Lisa crafted from old music-box records. (An actual circa-1900 Regina music box Terry gave his wife, who shared its name, sits on the opposite side of the room.) “With each grouping, it was, choose a lead fabric and everything else stems from there,” says Megan. At the far end of the long living area, the Ralph Lauren embroidery on a circa-1900 mahogany rocker inspired the Casamance gray and navy lattice-patterned wool upholstery with magenta polka dots on the sofa and the smoke-colored wool on a set of BSC slipper chairs. By the door to the screened porch, Clarence House’s fish-motif cut-velvet fabric, chosen for a pair of armchairs, was the impetus for the rust-colored velvet with pale green piping on a Victorian- style sofa from the same company. Nearby, Clarence House’s forest green corduroy on the armchairs picks up a muted tone in the Ralph Lauren plaid wool on the sofa; orange leather piping further ties the trio together.
Like the rest of the home, the kitchen had been crammed with antiques. Three rough- hewn wooden tables formed a “countertop,” an oak dry sink stood in for an island, and freestanding cupboards and bracket shelving provided storage. To make the space more functional, Lisa enlisted contractor Rob Troxler and his team at Phi Home Designs in Rockport to install custom inset and glass-paneled cabinetry and black granite countertops, as well as to retrofit some of the old pieces. An eighteenth-century brick-red pantry cupboard Troxler attached to the refrigerator wall was the springboard for the vermilion milk paint his crew brushed onto the room’s pine paneling then distressed with sandpaper. Near the maple-and-pine dining table Troxler modeled after another of Lisa’s pieces, an early American dry sink with chipped yellow paint was fitted with a hinged top and shelving unit for displaying collections. And on the stove wall, a 1700s-era poplar table that had been part of the former work surface was raised to counter height and matched with shelves overhead for storing dishes.
“Wood absorbs light,” says Troxler, and when it encroaches on all sides, as is the case here, it can feel quite dark. The colors introduced in the kitchen and in the home’s artwork and soft furnishings—rendered in rose, purple, spring green, tomato, daffodil, and navy shades in the bedrooms upstairs—“help to break things up,” he says. Lighting from a variety of sources also warms the honeyed confines. Thanks to an extensive rewiring project Troxler’s team undertook, bulbs now glow, star-like, through clear glass shades in triangular, trapezoidal, cylindrical, and ruffled round shapes in the kitchen, living room, and upstairs hallway. New bronze sconces that match the home’s existing fixtures were installed around a window seat the team added beneath the main staircase. Over the living area’s gray upholstered seating, pendants Lisa had made from Victrola horns and lengths of chain are swagged like streamers. And on the screened porch are fixtures she created from a 1900s-era metal lampshade form and an old wire wastebasket.
Lisa also makes art from sea glass, shells, rocks, and other items the ocean dredges up. On a recent treasure hunt, she noticed an “angel” composed of small stones in the sand. “It was right here on the point, where my father said, ‘If you ever need me, Lea, this is where I’ll be.’” In her studio in the guest cottage she reassembled the rocks on burlap and added a pink sea-glass “crown.” With it hovering in a shadow box on that home’s stone mantel, Terry is now even closer to the daughter—and collections—he held so dear.


























