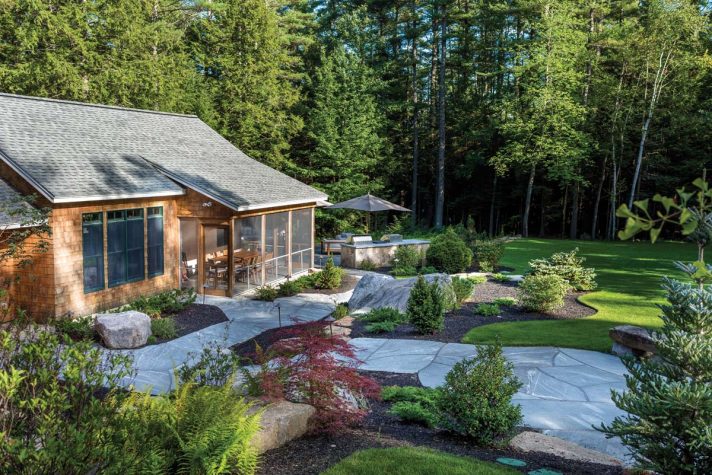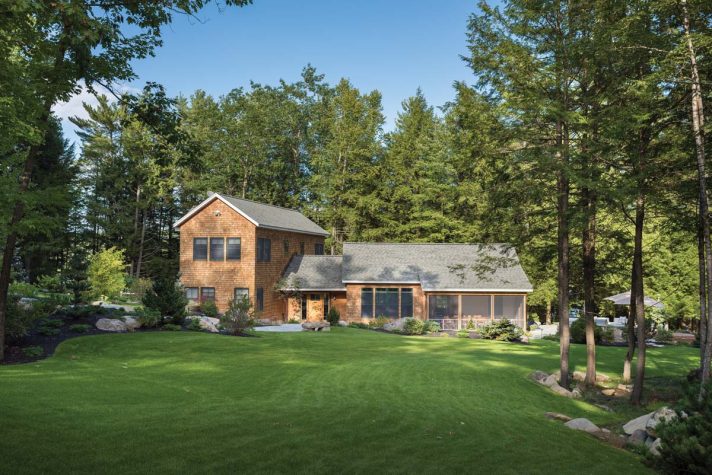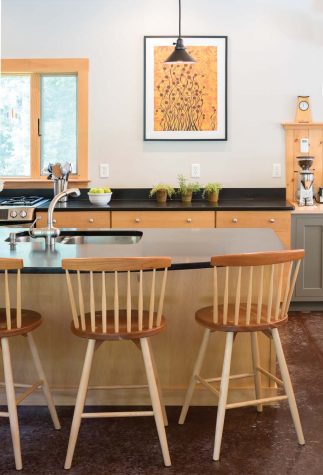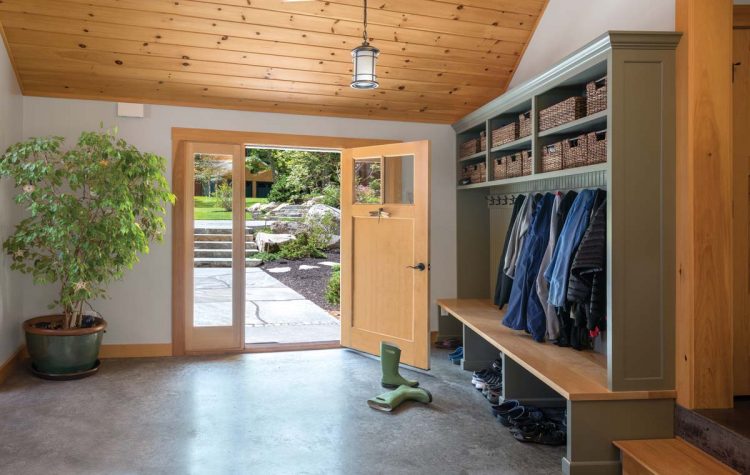Of a Peace
Music & quiet in a hidden house in the woods
Technically, the couple at the center of this story first saw their house in Wayne online. After that, they had a more poetic encounter: they paddled by in a kayak and saw not the house— which was hidden by trees like all the homes around Wilson Pond—but loons, ospreys, and an old cabin. Later, after they had bought the property, they heard stories. According to one, a hermit once lived in the cabin without electricity, and people flew food in to him, landing on the ice in winter. According to another, the cabin’s summer residents dressed in a tuxedo and gown to celebrate their anniversary every year. Those who went by on boats saw them out on their dock. For the moment, though, the house-shopping couple were simply drawn to what they could observe from the water.
Lakes, says the husband, have a personality, and Wilson Pond was just what he and his wife wanted: “laid- back, very calm, with canoes and kayaks.” The house, when the couple eventually saw it, also seemed just right: seated on 12 acres of land, with four bedrooms, one of which could be turned into a music room, and an open-plan kitchen-dining-living space. This suited the couple, who have two grown children and a relaxed, clutter-free personal style. Original owner Keith Frawley (now of Falmouth’s Artist Builder Craftsman) had built the house in 2006, doing all the design and much of the finish work himself. Initially, he had three goals: fuel efficiency, plentiful windows, and an exterior that would blend with the forest surroundings (specifically cedar shingles with green-framed Andersen windows). Frawley was drawn to modern homes—and was thus comfortable with stained poured concrete for the in- floor radiant heat—but also mindful of resale value. He didn’t want to go overboard with the contemporary aesthetic. So he made compromises, such as selecting pine as wainscoting and for the great room’s gabled ceiling, but he whitewashed the wood and used a UV inhibiter to keep the surfaces clean and light.
The couple, who were moving from Wells, liked what Frawley had built and didn’t have architectural changes in mind, but they wanted help furnishing the inside, landscaping the outside, and finishing off spaces (like the second floor of the barn) that had gone undeveloped. Enter Brett Johnson and his team at Portland’s Maine Street Design Co., Ted Carter of Ted Carter Inspired Landscapes in Buxton, Ben Steele of Wheelwright Landscapes in Falmouth, and Scott Downie of SD Construction in Oakland. “We went through the entire house to get them situated, to give them everything they needed to move in,” says interior designer Johnson. This meant new curtains, linens, furniture, slipcovers, and upholstery, much of it custom made. The few noncustom selections include colorful striped Barrier Island rugs, oil-rubbed bronze Visual Comfort lights, and unfussy Lee Industries upholstery; the living room sofas and chairs, for example, are slipcovered in navy cotton duck for durability and ease of cleaning.
Johnson sees the couple as having “an almost Shaker aesthetic, where things are designed for a purpose but are also beautiful.” He wanted a palette that honors the location by taking inspiration from what one might find while foraging in the woods. “The red would be winterberry,” Johnson says of the living room’s bright red bookcase, large square coffee table with drawers for games, and sunburst pillows, all made in his shop, Maine Street Mercantile and Manufacturing Co. Fern, spruce, and moss greens are picked up in the dining room rug and fabrics throughout the house. The only place Johnson diverged from this palette is in the daughter’s bedroom, where the orange accents on the curtains, easy chair, and linens were inspired by the young woman’s red hair.
An extensive collaboration between Johnson and Greg Zoulamis of Zoulamis Fine Woodworking in Gardiner resulted in the design and production of a number of signature pieces, the most unusual of which is a humidity-controlled glass guitar display case in the second-floor music room. The husband is a classical guitarist—he gets up and plays for an hour every morning—and the case preserves his instruments and keeps them in tune, despite the changeable Maine weather. The guitars hang from wooden hooks, and the enclosure’s mahogany base has storage for sheet music, picks, and tuning forks, as well as an audio system (which, like the audio system in the rest of the house, is from Tucker and Tucker Audio and Video by Design in Scarborough).
Johnson and Zoulamis also collaborated on the casework for the entry hall/mudroom, which now has a bench and coat cubbies, a new kitchen cabinet that functions as a coffee station, and a long living room sideboard that stores a television that can be raised on a lift. The flat aluminum panels on the sideboard doors are painted a light yellowish green to match the rest of the piece, but the panels also have holes that let the sound out. In the owners’ bedroom, the bed is placed kitty-corner to the walls, with pillows facing the lakeside forest windows to maximize views. To suit this arrangement, Zoulamis made two triangular cherry nightstands with triangle drawers. He also crafted a table that expands (on both ends) to accommodate additional leaves for the screened porch and a guest room writing desk of cherry with a gentle curved front and curved drawers. Additional custom furniture was provided by Don Anderson of North Berwick, who created a cherry dining table of Scandinavian design, and W.A. Mitchell of Farmington, who built spindle-backed kitchen stools and dining chairs.
Downie restored the lakeside cabin, which houses a sitting area and storage, and added a freestanding garage that contains a pickup truck and a tennis wall for the couple’s son to practice on. He also executed Johnson’s design for a guest suite on the second floor of the existing barn/garage. The finished space includes a sliding barn door that separates a bedroom from a great room furnished with a daybed composed of two twin beds placed end to end. The navy slipcovered mattresses are set against a fir accent wall and atop white pull-out drawers.
Carter and Steele created an imaginative exterior space with terraced levels for walkways, gardens, and sitting areas. Carter had Mystic Mountain granite sliced into broad sheets and laid in a pattern before the front door and for the patio, the latter of which has a rectangular granite fire pit (also of Carter’s design), and a bluestone-topped cabinet that encases a gas grill, high propane burner, and wood-pellet smoker. Larger boulders define a path (itself made of large, rough- cut slabs of Mystic Mountain granite) to the front door. Smaller boulders border the garden space, which is accessed by more stone paths. A flower garden gives way to a vegetable garden, where Steele installed a worm composting bin—a stone-lined box deep enough into the ground for worms to go below the frost line in winter and topped with a four-part wooden lid with handles. Thanks to a mail order of 5,000 energetically reproducing worms, the bin will soon be ready to offer up garden compost. A lawn separates the garden from a cross-country trail through the woods and a second path that leads to the cabin. The cabin remains rustic but has been made more comfortable with new windows and doors, a small Jotul woodstove, and rattan Janus et Cie lounge chairs with white pillows.
Most days, the couple remove life jackets from the cabin walls and get out on the water in kayaks or paddleboards. An Internet router hidden in a cabinet means they can also sit on the dock answering emails and see—as I did on a recent day— an osprey in its nest, a loon floating by, and water so perfectly still and peaceful it feels like a prayer. There is little beyond trees to be seen on the edge of the lake—only an occasional dock and, on my visit, three boats in the distance. “It’s so beautiful,” I say to the husband, who gestures with his chin to the faraway boats, then smiles and says, “It’s busy right now.”










































