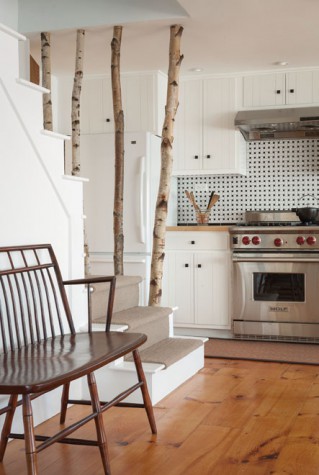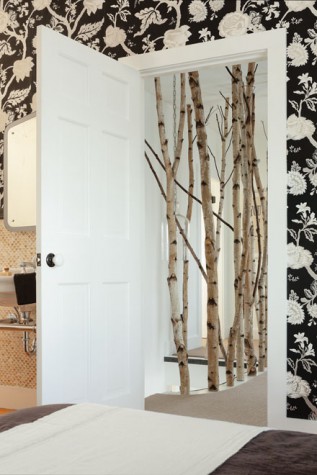Opposite in Nature
FEATURE
A couple of years ago, designers Gary Patch and Darren Clark took a ride to Belfast. Not a remarkable feat in itself, until you consider the circumstances: they were driving to Maine from Arizona. In the dead of winter. For their first-ever visit.
They arrived in a snowstorm to a six-foot-high shoveling project. Wide-eyed and willing, the two did what any seasoned Mainers would do: they broke out the shovels and cleared the driveway. (Although, unlike many seasoned Mainers, they’ll tell you they enjoyed it.) This wasn’t a cozy winter vacation—Patch and Clark were here to start a project for their long-time clients, friends, and fellow Tucson residents Dutch and Bonnie Bastow Kuykendall.
Unlike their designers, the Kuykendalls are no strangers to Maine. Bonnie grew up here and still has family nearby. She and Dutch got married here and have been coming for decades. Despite promises to one another to keep things simple and stick to owning one home, they found a modest house on a small lot just a few blocks from the center of Belfast on Belfast Bay, a popular harbor full of pleasure and fishing boats, tugs, and other working crafts. Although the house was poorly insulated and unfit for four-season comfort, they saw potential, particularly in the location. “We wanted to remodel and live in a manageable year-round home on the water,” says Bonnie, “but even more importantly, we wanted to be a part of a community we believed in. Belfast, with its left-leaning politics and poetry, its deep history and long-range commitment to its farmers, artisans, and pleasure seekers, was the perfect fit.”
Having helped the couple with several other projects in Arizona (decorating their home, Bonnie’s yoga studio, and Dutch’s law office), Patch and Clark knew Bonnie and Dutch’s style well. But this house was already proving to be a different kind of project altogether.
Novelty had something to do with it.
“It was all so exotic and adventurous: the subzero weather, six feet of snow, and Jack Frost–embellished windows—all things foreign to us,” says Patch. While a spirit of adventure fueled their creativity, the climate shock also had a more practical outcome: being out of their element brought an entirely new perspective to the design.
Before they could begin, they had to find a local contractor and a team of talented craftspeople. Without any connections in Maine, the two started where many from afar would: online. There they found Monroe carpenter and artist Kenny Cole—who, they said, was one of the few carpenters in the area with a website. Cole had not only done work on the house for the previous owner, but he also had an impressive body of contemporary artwork that resonated with the designers. He was an ideal match. “We really liked that he was a working artist living in the area and that he knew the ins-and-outs of the workers in the region,” says Patch. And Cole was happy to have work like this during the slower winter months.
Having never designed for a four-season climate before, Patch and Clark had quite the learning curve ahead of them, but then they had a realization. In Maine, as in Arizona, architecture is largely climate driven. “The more we looked at this, the more we saw the similarities between what we were used to and what we had before us; it was just opposite in nature,” explains Patch. “In Tucson, we build to keep the heat out; in Maine, you build to keep the heat in. In Tucson, we almost live outside in the winter; in Maine, you spend the summers outdoors.”
Armed with this climate-driven commonality, the designers and a team of 14 local contractors began turning the house—a one-room fishing shack that had been expanded over the years—into a comfortable year-round home. The natural environment—the ocean, woods, and rocky shore surrounding the house—called for a design that blurs the lines between inside and outside. “This is frequently done in the Southwest,” says Clark, “where doors are open to courtyards and patios become extensions of the rooms inside.” The designers began by addressing the interior flow, including repositioning the main-floor bathroom door to optimize the relatively modest 1,500-square-foot layout. Continuing to blur lines in the house, they added French doors to the living room to bring more light into the interior. To help make the living room appear larger, Patch, Clark, and Cole added beams to the ceiling and extended the fireplace mantel across the entire room. A mirror that extends to the ceiling was placed on the wall above the mantel, reflecting the beams and making them look twice as long. The mirrors also catch the reflection of the French doors, adding even more light and depth to the space.
Bonnie and Dutch might have chosen an older home to renovate, but their aesthetic leans toward the contemporary. Still, Bonnie’s Maine roots are evident in her wish list: “I wanted something that would be easy and comfortable to live in, with aspects similar to the way I grew up,” she says. “But at the same time, my tastes nowadays are far more modern and sleek.” Natural, honest materials used in unique and unexpected ways gave them the best of both worlds.
The stairway is perhaps the most masterful example. The team expanded the stairway opening and created a row of birch trees around the perimeter. Living trees now appear to be growing out of the first floor, through the ceiling, and into the second-floor ceiling. “The trees make a beautiful transition into the house and bring in that element of nature we wanted,” says Patch. “They also contrast well with the existing plank-pine floors. Thankfully we were working with talented carpenters and woodworkers who took our vision and made it a reality.” Cole said it was one of the most challenging aspects of the project, requiring exacting precision. (According to Patch, good woodworkers are as rare in Tucson as adobe-block makers are in Belfast.)
The handrail to the second floor stands out as yet another artistic touch. “After we enlarged, curved, and coved the opening to the second floor, we wanted the handrail to have a nice, sexy curve to reflect the opening. We tried bending a birch to match the trees surrounding the opening but it became too ‘matchy-matchy,'” says Clark. Instead, they decided to create a template out of wood that Rockport Steel then bent into a single black iron rail to fit the exact curve and bend. “It was perfect. It contrasts with the birch and is a good, true material,” says Clark.
The master bedroom and bath occupy half of the second floor. The gabled roofline with dormers (an unfamiliar architectural feature for two Tucsonans) presented both a visual and physical challenge: the placement of furniture and fixtures had to be precise enough to prevent any accidental banging of heads. “Here we wanted to capture the tradition of men going to sea and leaving their families behind,” says Patch. “We decided to go modern with a hint of chinoiserie, adding things that would have been brought back from the Orient like small, delicate white-porcelain Quan Yin lamps, black and silver floral wallpaper, fish-scale tile.” The result is a master suite that touches on traditional without being overly stuffy. Then there is the master bath. Instead of trying to force a small en suite bath, the designers wound up placing the bathtub and vanity right in the room, where there was additional space. It was a practical solution, and one that required an open mind and some creativity.
Much of the design and craftsmanship throughout the project was a practice in careful experimentation—a balancing act between honoring the house’s history and giving it a modern twist. “Even though it has its roots as a simple fishing shack, we wanted the house to feel substantive, to have detail,” says Bonnie. Cole adds, “A lot of these things we’d never done before. We were inventing solutions as we went. The result is that there are so many different fabrics and textures and materials. When you walk in, you can’t help but get excited.”
At the end of the project—and what turned into a three-month winter stay for the Arizona designers—Patch and Clark weren’t so keen on shoveling snow, but they were completely enamored with Belfast and the beauty of Maine. “It will probably become our new routine to winter in Maine and summer in Arizona,” says Patch.
After all, extremes suit them.
















