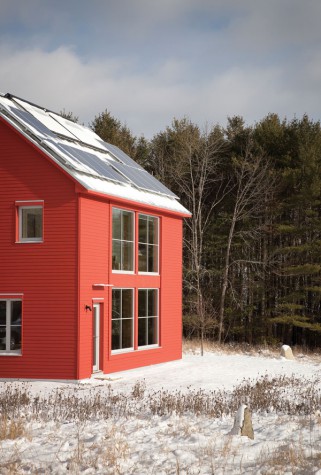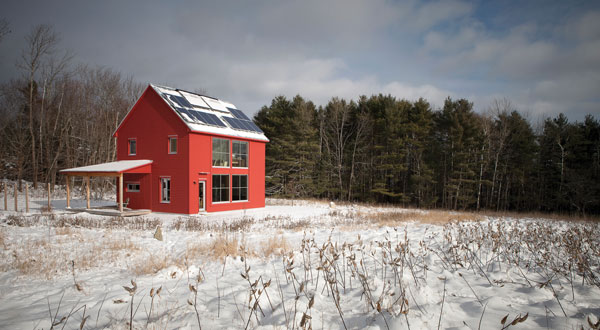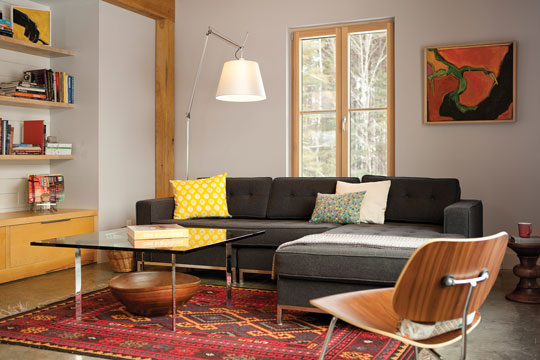Passive Impressive
FEATURE-March 2011
By Rebecca Falzano | Photography Trent Bell | Styling Meagan Gilpatrick
The prototype for Belfast cohousing and ecovillage racks up sustainable credentials and packs a design punch
Imagine that, instead of building just a custom home for your family, you could build a custom neighborhood. Shoulder to shoulder with your future neighbors, you would come up with ideas and designs. Once it was built, you would have your own private home, but also access to shared resources, common spaces, and a supportive living environment. Imagine raising your children in this close-knit neighborhood, which comes with built-in playmates and backyard gardens in which they learn to grow vegetables and compost. “It takes a village,” after all, but what if the modern-day equivalent is “It takes an ecovillage”?
Cohousing is not a new concept—in fact, it’s been around for decades. Clustering low-impact, energy-efficient homes and pairing them with shared spaces and infrastructure was pioneered in Denmark in the 1960s. Architect Jan Gudmand-Hoyer and journalist Bodil Graae were among the trailblazers. Cohousing came to the United States in the late eighties and has grown steadily ever since—moved along, in part, by the publication of Cohousing: A Contemporary Approach to Housing Ourselves by husband-and-wife team Kathryn McCamant and Charles Durrett, who spent a year studying and photographing cohousing communities in Denmark.
Today, more than a hundred cohousing communities have been built across the United States, with another hundred or so in development—including one in Belfast. The midcoast prototype community is already earning all sorts of accolades for energy efficiency, including the first Passive House certification in Maine and only the twelfth in the country.
Modeling state-of-the-art yet affordable environmental housing options was a founding principle of Belfast Cohousing and Ecovillage, which was brought to life by GO Logic, a Belfast-based design-build collaboration between architect Matthew O’Malia and builder Alan Gibson. Both are founding members of the cohousing community, along with Gibson’s wife, Sanna McKim, and several other Belfast families. The plan for the project was born in 2007, when one of the last remaining viable farms in the area went on the market. According to O’Malia, the property’s proximity to downtown, extensive road frontage, and open fields made it an ideal location for the concept. With access to local food in mind and an interest in resource sharing, twenty-five families have come together so far (when full, the ecovilage will comprise thirty-six families) to create a “land-based, old-fashioned neighborhood.” When completed, the ecovillage will take up only a few acres, and the residents will enjoy the rest of the 42-acre parcel for small-scale sustainable agriculture, recreation, and open space.
O’Malia and Gibson and the rest of the GO Logic team got to work designing a prototype for the project, coining it the GO Home. The 1,500-square-foot, three-bedroom model is super energy efficient and can be built for a cost comparable to traditional construction (roughly $150 per square foot). Armed with the lessons they learned with the prototype, GO Logic is now designing the thirty-six homes that will make up the cohousing community—climate-engineered buildings of varying layouts and sizes, with passive and active solar systems based on the standards promoted by the Passivhaus Institut in Germany.
A Passive House is a highly insulated, virtually airtight building heated primarily by passive-solar gain and internal gains from people, electrical equipment, or other heat-generating sources. Energy losses are minimal, and any remaining demand is provided by a small, efficient heating source. The passive-house concept embodies today’s highest energy standards, and it holds the promise of slashing heat-based energy consumption of buildings by a whopping 90 percent.
As with all passive buildings, the energy-efficient features of the GO Home start in its shell: structurally insulated walls are tightly sealed to prevent air leakage; the roof has a two-foot-thick blanket of blown-in insulation; six inches of rigid insulation gird the foundation; and massive, triple-glazed, south-facing windows maximize sunlight. “Because we use triple glazing on the windows, the heat that enters the building stays there and produces what we call the ‘greenhouse effect,’” says O’Malia. The solar gain from the windows provides roughly half of the heat the house needs to stay above room temperature. Once the shell has been well insulated and air sealed, the peak heat demand becomes extremely small, which allows the home’s heating system to be very small as well. The house has such an efficient heat-retention system that on the coldest night of the year (think January, in Maine, during a blizzard) the amount of heat needed to keep the house at 70 degrees Fahrenheit is only about 2,000 watts—the heat output of a hair dryer.
In addition to the ultra-insulated building envelope, a solar hot-water system produces 60 percent of a family’s hot-water needs, and a photovoltaic electric system provides the rest of the energy needed for heat and hot water. The home is net zero, which means it generates on-site all the energy it needs—heat, hot water, and electricity—which means the homeowners won’t be getting an energy bill every month. This efficiency translates into serious savings. “The homeowners will see a 90 percent reduction in their heating bill, resulting in a cool $300 dollars per year for space heating, while enjoying all the comforts of the super-insulated building shell during the winter months,” says O’Malia. In addition to being the first certified Passive House in Maine, the GO Home will round out its sustainable building resume with a LEED Platinum certification, the U.S. Green Building Council’s highest rating for environmentally sustainable buildings.
While the GO Home is the embodiment of efficiency, no sacrifices were made on the design. The four oversized windows arranged symmetrically on the south-facing side of the house bring in loads of natural light, while the exposed wooden beams warm up the space and bring balance to the clean, contemporary aesthetics. There is beauty in the home’s “less is more” simplicity, natural materials, and uncomplicated finishes.
For the more than thirty families who will call Belfast Cohousing and Ecovillage home—including Gibson’s—energy efficiency may be just one of many benefits of their new community. On a larger scale, though, the project reflects an evolving building industry. “Building codes are very slow to react in this country,” says O’Malia. “That said, I feel that the housing market is ready to embrace new ideas and innovation. People are becoming concerned about the environment and the cost of energy in the future. Our experience has been that once a homebuyer is exposed to a passive house and its many benefits, and realizes that it is also affordable and available, they get really excited about building their own. We are seeing a very strong demand for the performance we are offering, as predesigned homes or as custom designs as well. We are also seeing architects and builders wanting to learn more about how they can offer this type of building.” According to O’Malia, that movement alone is driving changes in the types of homes people are looking for, building, and living in. “With this project, I think we are helping to change the way people build in Maine, for the better.”
Not only how they build, but how they live.















